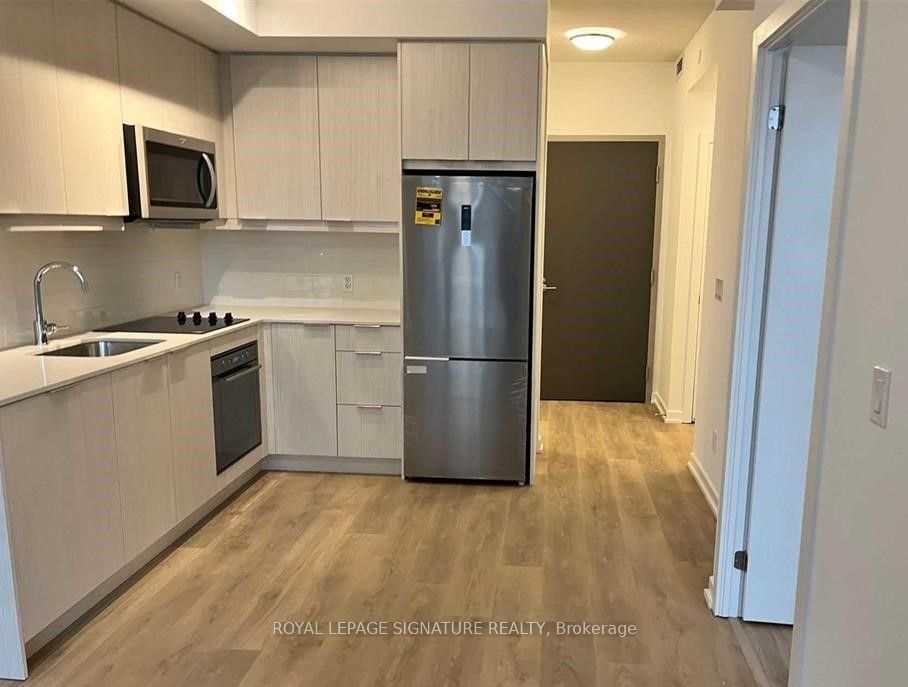
522-36 Forest Manor Rd (Don Mills / Sheppard)
Price: $2,400/Monthly
Status: For Rent/Lease
MLS®#: C8383838
- Community:Henry Farm
- City:Toronto
- Type:Condominium
- Style:Condo Apt (Apartment)
- Beds:1+1
- Bath:1
- Size:500-599 Sq Ft
- Garage:Underground
- Age:0-5 Years Old
Features:
- ExteriorConcrete
- HeatingForced Air, Gas
- Lot FeaturesPrivate Entrance
- CaveatsApplication Required, Credit Check, Employment Letter, References Required
Listing Contracted With: ROYAL LEPAGE SIGNATURE REALTY
Description
Great Location in a Newer, Well Managed Building, Few Minutes Walk to Don Mills Subway Station, Close To Major Roads and Highways ( Don Mills, Sheppard, 401, 404 ). Walking Distance to Fairview Shopping Mall. Few Minutes From the Unique Shops At Don Mills. Schools, Library, Bars, Restaurants, Shops, Gym, Public Transit Nearby. Ideal Layout for the Work From Home Professionals With a Den Where You Can Set Up Your Private Office!
Highlights
Stainless Steel Appliances: Fridge, Stove, Dishwasher, B/I Microwave, Washer & Dryer, All Elf. All window coverings as installed. **Photos from earlier listing**
Want to learn more about 522-36 Forest Manor Rd (Don Mills / Sheppard)?

Toronto Condo Team Sales Representative - Founder
Right at Home Realty Inc., Brokerage
Your #1 Source For Toronto Condos
Rooms
Real Estate Websites by Web4Realty
https://web4realty.com/

