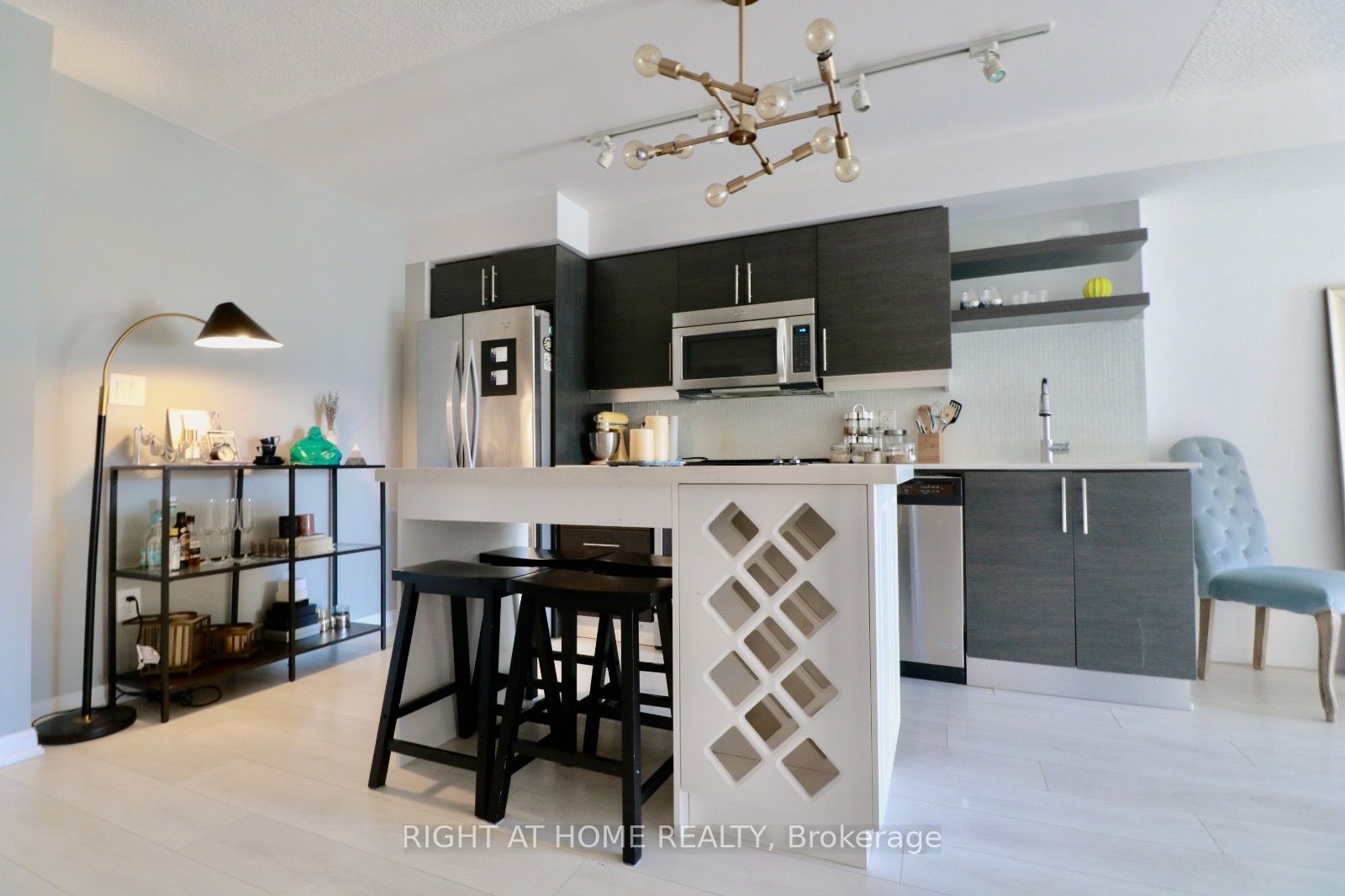
521-400 Adelaide St E (Adelaide & Sherbourne)
Price: $613,000
Status: For Sale
MLS®#: C8361780
- Tax: $2,000 (2023)
- Maintenance:$404.41
- Community:Moss Park
- City:Toronto
- Type:Condominium
- Style:Condo Apt (Apartment)
- Beds:1
- Bath:1
- Size:600-699 Sq Ft
- Garage:Underground
Features:
- ExteriorConcrete
- HeatingHeating Included, Forced Air, Gas
- Sewer/Water SystemsWater Included
- AmenitiesConcierge, Gym, Party/Meeting Room, Rooftop Deck/Garden, Visitor Parking
- Lot FeaturesHospital, Library, Park, Place Of Worship, Public Transit, Rec Centre
- Extra FeaturesPrivate Elevator, Common Elements Included
Listing Contracted With: RIGHT AT HOME REALTY
Description
Offers Anytime. Beautiful, Bright And Spacious 1 Bedroom Unit In The Ivory On Adelaide With Very Functional Layout. Shows 10/10. Low Maint Fees And Low Taxes! Modern Finishes Including - Full Sized Ss Appliances, Granite Counter, Custom Island W/Wine Rack, Laminate Throughout&Upgraded Lighting, Full Size Whirlpool Washer & Dryer, Marble Vanity Counters, Deep Soaker Tub.Full Sized Open Balcony With Access From Bedroom, Facing The Courtyard. Natural Light In Every Room- South Exposure. Additional living room space for your work from home needs. Oversized laundry room for storage. Steps To Groceries, St Lawrence Market, Distillery District
Highlights
Includes: Full-Sized Fridge/Stove/Dishwasher. Washer & Dryer. All Existing Window Coverings. Amenities: 24 Hr Concierge, Gym, Rooftop Deck And Bbq, Outdoor Patio, Party Room, Media Room, Underground Visitor Parking & More!
Want to learn more about 521-400 Adelaide St E (Adelaide & Sherbourne)?

Toronto Condo Team Sales Representative - Founder
Right at Home Realty Inc., Brokerage
Your #1 Source For Toronto Condos
Rooms
Real Estate Websites by Web4Realty
https://web4realty.com/

