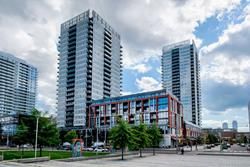
521-170 Sumach St (Dundas St/Parliament)
Price: $3,300/Monthly
Status: For Rent/Lease
MLS®#: C9055596
- Community:Regent Park
- City:Toronto
- Type:Condominium
- Style:Condo Apt (Apartment)
- Beds:2+1
- Bath:2
- Size:1200-1399 Sq Ft
- Garage:Underground
- Age:6-10 Years Old
Features:
- ExteriorBrick, Concrete
- HeatingHeating Included, Forced Air, Gas
- Sewer/Water SystemsWater Included
- AmenitiesConcierge, Exercise Room, Games Room, Gym, Rooftop Deck/Garden, Visitor Parking
- Lot FeaturesClear View, Park, Public Transit, Rec Centre, School
- Extra FeaturesPrivate Elevator, Common Elements Included
- CaveatsApplication Required, Deposit Required, Credit Check, Employment Letter, Lease Agreement, References Required
Listing Contracted With: CENTURY 21 PEOPLE`S CHOICE REALTY INC.
Description
Two Bed Rm And Den Condo Unit(9" Ceiling) At Daniels One Park Place At Toronto. Den Can Be Considered As Children's 3rd Bed Rm. This Is The Largest Unit In This Complex Covered 1256 Sqft W/Balcony. The Beautiful South West View With Open Park Area And Aquatic Centre Is Fantastic. Master Bed Rm W/4 Pc Ensuite And Big Window & Glass Closet. Locker Rm Is In The Same Floor. Amenities Includes: Gym With Squash Courts, Home Theatre, Party Rm, Fitness Centre, Steam Rm, Gym, Media Rm, Meeting Rm Etc. & Roof Top Terrace Garden
Highlights
Top Of Line European -Style SS Stove, SS Fridge, SS Dishwasher, SS Built-In Microwave, SS Range Hood, Washer Dryer, Window Curtains, Specially Designed Quartz Counter Top And Quartz Kitchen Centre Island. One Locker And One Parking Included
Want to learn more about 521-170 Sumach St (Dundas St/Parliament)?

Toronto Condo Team Sales Representative - Founder
Right at Home Realty Inc., Brokerage
Your #1 Source For Toronto Condos
Rooms
Real Estate Websites by Web4Realty
https://web4realty.com/

