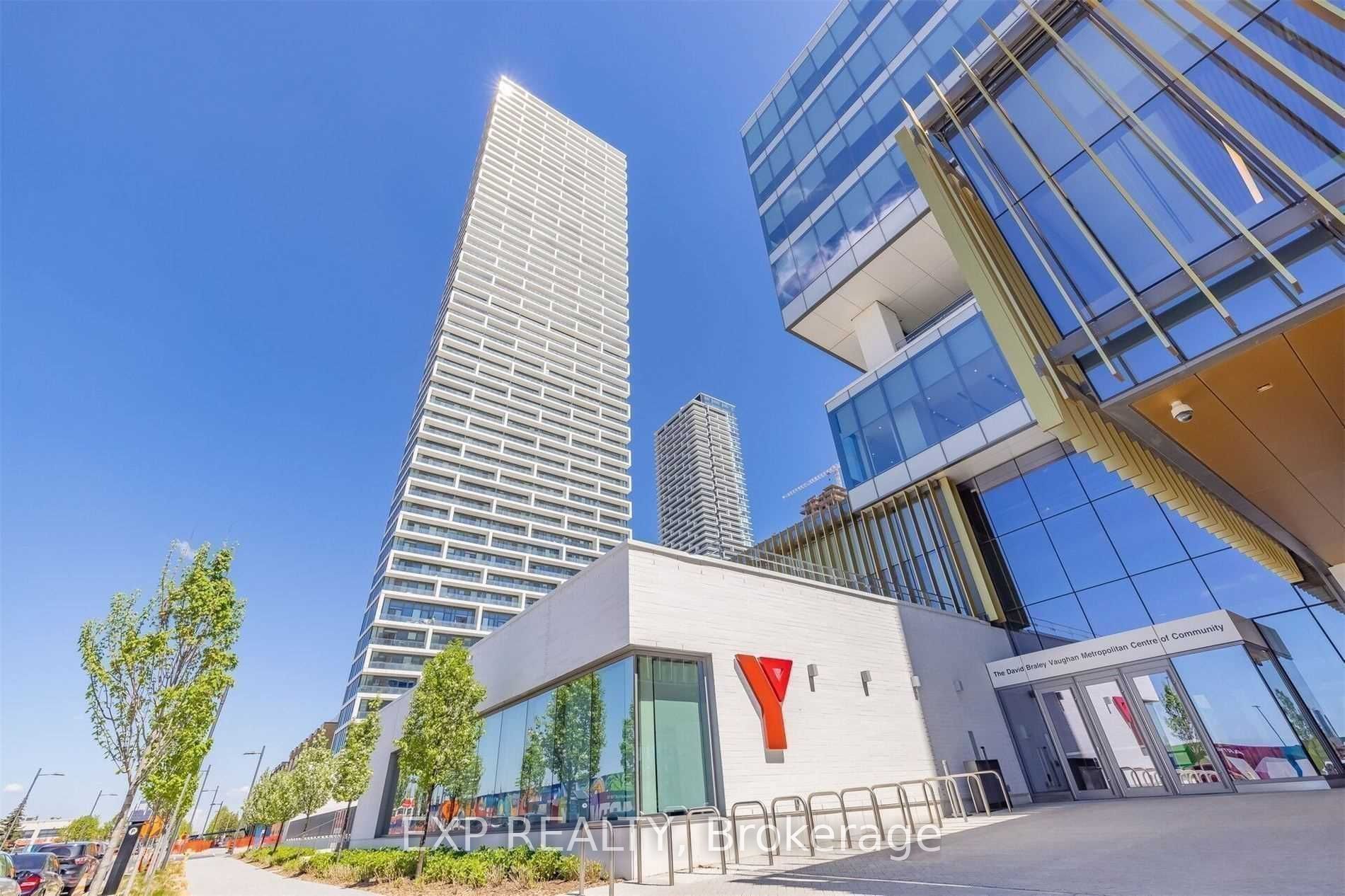
5208-5 Buttermill Ave (Jane St & Highway 7)
Price: $499,999
Status: For Sale
MLS®#: N9038032
- Tax: $2,329 (2023)
- Maintenance:$420.62
- Community:Vaughan Corporate Centre
- City:Vaughan
- Type:Condominium
- Style:Condo Apt (Apartment)
- Beds:2
- Bath:2
- Size:600-699 Sq Ft
- Garage:Underground
- Age:0-5 Years Old
Features:
- ExteriorConcrete
- HeatingHeating Included, Forced Air, Gas
- AmenitiesConcierge, Party/Meeting Room, Visitor Parking
- Extra FeaturesCommon Elements Included
Listing Contracted With: EXP REALTY
Description
Stunning Condo Unit in the Vibrant Transit City, Vaughan Metropolitan Centre. Experience the luxury of urban living just a few subway stops from York University. This south-facing condo offers breathtaking views, including the iconic CN Tower. Boasting 2 bedrooms and 2 bathrooms, this unit features soaring 9-foot ceilings, sleek grey flooring, and large windows that flood the space with natural sunlight. The bathrooms are adorned with porcelain tiles, the kitchen features quartz countertops and built-in appliances, while the open balcony and custom-made centre island make it perfect for entertainingPrime Location! Just steps away from Walmart, banks, and a comprehensive transit network connecting York Region Transit, Peel Region Zoom, the TTC, and minutes from GO Transit. Enjoy the convenience of being close to everything, with affordable ownership in this newer building just a subway ride away from downtown Toronto. Parking is available for rent if needed. This unit is a must-see!
Highlights
*Photos taken when unit was staged*
Want to learn more about 5208-5 Buttermill Ave (Jane St & Highway 7)?

Toronto Condo Team Sales Representative - Founder
Right at Home Realty Inc., Brokerage
Your #1 Source For Toronto Condos
Rooms
Real Estate Websites by Web4Realty
https://web4realty.com/

