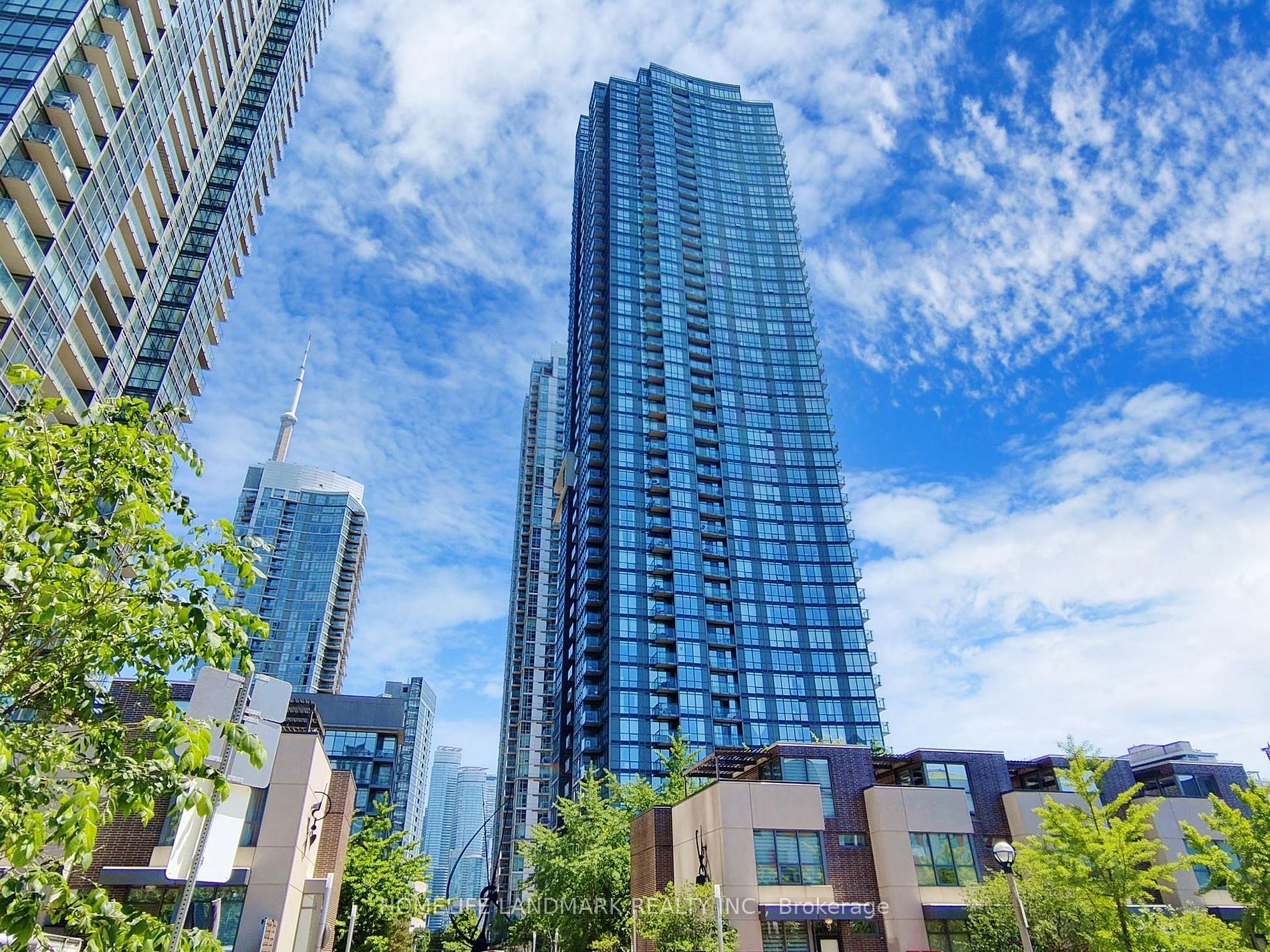
5208-11 Brunel Crt (Spadina/Lake Shore)
Price: $739,000
Status: Sale Pending
MLS®#: C8374376
- Tax: $2,578.48 (2023)
- Maintenance:$577.98
- Community:Waterfront Communities C1
- City:Toronto
- Type:Condominium
- Style:Condo Apt (Apartment)
- Beds:1+1
- Bath:1
- Size:600-699 Sq Ft
- Garage:Underground
Features:
- ExteriorConcrete
- HeatingHeating Included, Forced Air, Gas
- Sewer/Water SystemsWater Included
- Extra FeaturesCommon Elements Included
Listing Contracted With: HOMELIFE LANDMARK REALTY INC.
Description
Gorgeous City Place Condo In the Heart of Downtown. 1 Bedroom + Den, Den Can Be Used As 2nd Bedrm With Sliding Door. Bright And Spacious, High Floor With Great Southeast Lake And City Views, Functional Layout. Floor To Ceiling Windows. Brand New Vinyl Flooring. Open Concept Modern Kitchen, Brand New Stove And Dishwasher, Newly Installed Roller Blinds(2023). New Lights. Steps To Ttc, Parks, Shops, Restaurants, Cn Tower, Rogers Centre, Harbor Front Centre, Financial District. Minute To Gardiner Expy Highway. 24Hrs Concierge, Indoor Pool, Hot Tubs, Gym, Sky Lounge, Party Room, Guest Suites, Barbecue Area, And Much More.
Highlights
All Existing Electric Light Fixtures, S/S Fridge, Brand New S/S Stove, Brand New S/S Dishwasher, Stacked Washer/Dryer, All Existing Window Coverings.
Want to learn more about 5208-11 Brunel Crt (Spadina/Lake Shore)?

Toronto Condo Team Sales Representative - Founder
Right at Home Realty Inc., Brokerage
Your #1 Source For Toronto Condos
Rooms
Real Estate Websites by Web4Realty
https://web4realty.com/

