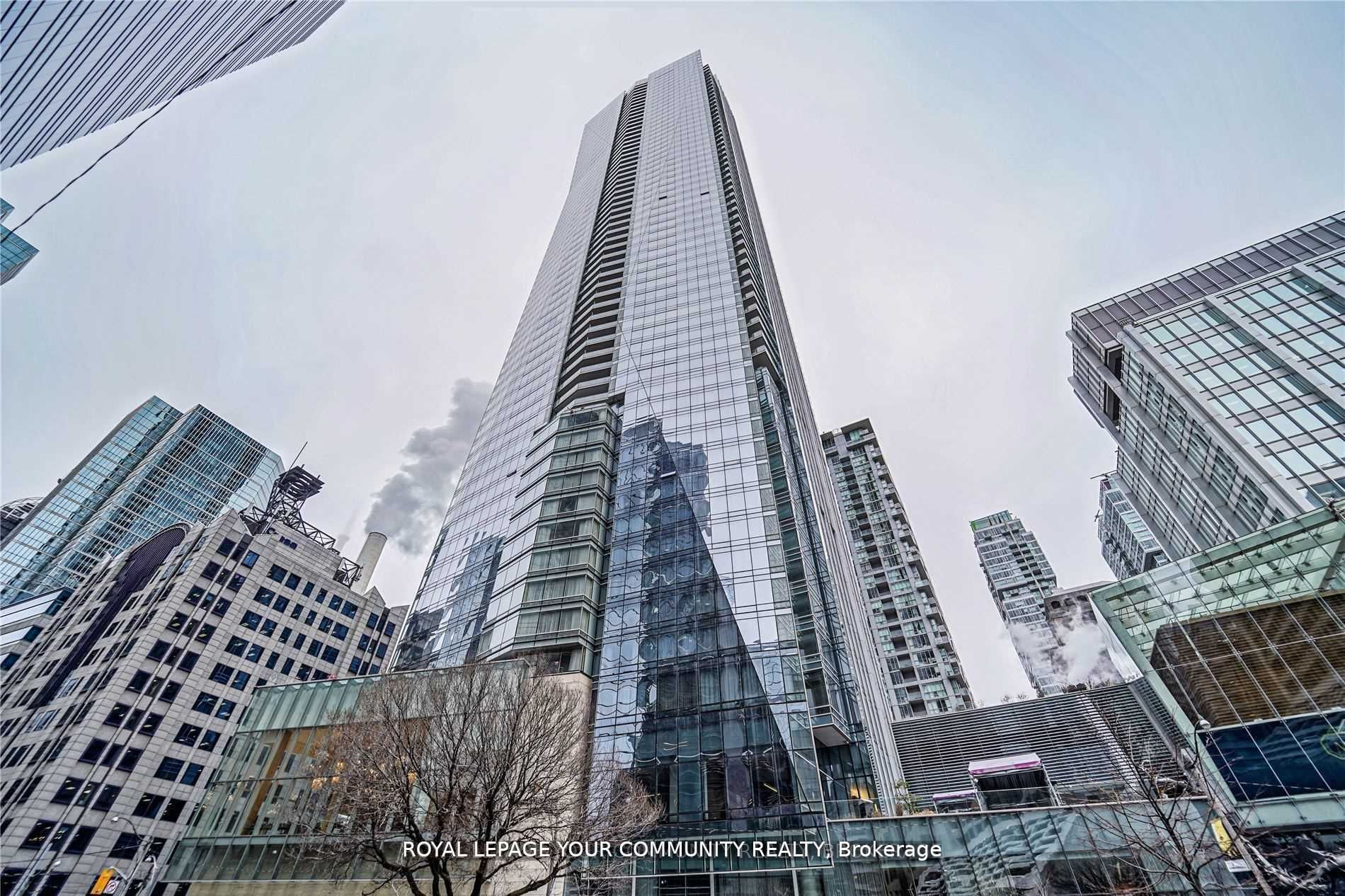
5207-180 University Ave (University / Adelaide/Queen St)
Price: $1,350,000
Status: For Sale
MLS®#: C8292754
- Tax: $4,963.7 (2024)
- Maintenance:$1,062.53
- Community:Bay Street Corridor
- City:Toronto
- Type:Condominium
- Style:Condo Apt (Apartment)
- Beds:1
- Bath:1
- Size:800-899 Sq Ft
- Garage:Underground
Features:
- InteriorFireplace
- ExteriorOther
- HeatingHeating Included, Forced Air, Gas
- Sewer/Water SystemsWater Included
- AmenitiesCar Wash, Concierge, Exercise Room, Guest Suites, Indoor Pool, Sauna
- Lot FeaturesArts Centre, Hospital, Public Transit
- Extra FeaturesCommon Elements Included
Listing Contracted With: ROYAL LEPAGE YOUR COMMUNITY REALTY
Description
Shangri-La Hotel, Residences, A Private Estate Suite, (50th Floor & Above), Breathtaking View Of Downtown Toronto 's Skyline & The Lake, 10'Ft. Ceilings. Renovated Unit (New quality wood Flooring, Base Boards, Paint, Designer Lights. etc...) Open Concept Kit. W/Granite Tops & Breakfast bar. Automatic Window Shades, Fireplace, "Miele" European Appliances. Free Valet Parking Included, Guest Parking, Hotel Room Service/ House Keeping , Use of Hotel Amenities: Spa, Gym, Indoor Pool, Hot Tub, Steam Rm. Near Theaters, Restaurants, Shopping. Spacious Floor Plan. New hallway carpets & wallpapers , electric fireplace, marble bathroom walls & floors. Large storage locker is behind the wide parking spot! Note; property leased at $6000/month , must be assumed ,Great for Investment.
Want to learn more about 5207-180 University Ave (University / Adelaide/Queen St)?

Toronto Condo Team Sales Representative - Founder
Right at Home Realty Inc., Brokerage
Your #1 Source For Toronto Condos
Rooms
Real Estate Websites by Web4Realty
https://web4realty.com/

