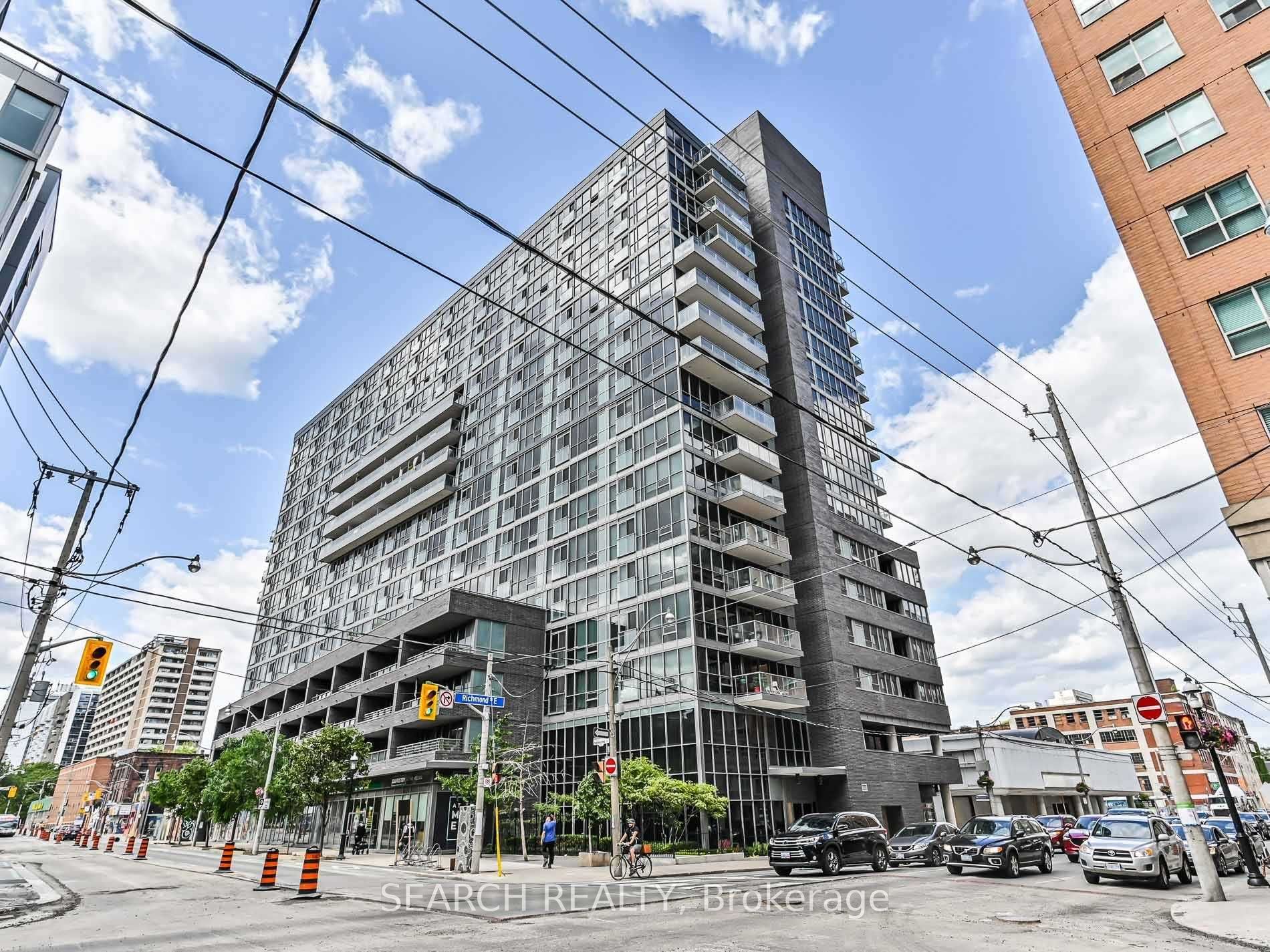Share


$2,350/Monthly
520-320 Richmond St E (Richmond St E/Sherbourne St)
Price: $2,350/Monthly
Status: For Rent/Lease
MLS®#: C8299654
$2,350/Monthly
- Community:Moss Park
- City:Toronto
- Type:Condominium
- Style:Condo Apt (Apartment)
- Beds:1
- Bath:1
- Size:500-599 Sq Ft
- Garage:Underground
- Age:6-10 Years Old
Features:
- ExteriorConcrete
- HeatingHeating Included, Forced Air, Electric
- Sewer/Water SystemsWater Included
- AmenitiesConcierge, Exercise Room, Recreation Room, Visitor Parking
- Lot FeaturesHospital, Park, Public Transit, Rec Centre
- Extra FeaturesFurnished, Common Elements Included
- CaveatsApplication Required, Deposit Required, Credit Check, Employment Letter, Lease Agreement, References Required
Listing Contracted With: SEARCH REALTY
Description
1.Appear in the Brokerage Full, Client Full and Flyer Reports in TorontoMLS and are published on the Internet. 2. REMARKS MUST RELATE DIRECTLY TO PROPERTY. 3. DISCLOSE POTL DETAILS & POTL MONTHLY FEES IN THIS FIELD.
Highlights
1. Appear in the Brokerage Full, Client Full and Flyer Reports in TorontoMLS and are published on the Internet. 2. REMARKS MUST RELATE DIRECTLY TO PROPERTY.
Want to learn more about 520-320 Richmond St E (Richmond St E/Sherbourne St)?

Toronto Condo Team Sales Representative - Founder
Right at Home Realty Inc., Brokerage
Your #1 Source For Toronto Condos
Rooms
Kitchen
Level: Main
Dimensions: 4.09m x
5.23m
Features:
Laminate, Stainless Steel Appl, Combined W/Dining
Dining
Level: Main
Dimensions: 4.09m x
5.23m
Features:
Laminate, Open Concept, Combined W/Kitchen
Living
Level: Main
Dimensions: 3.04m x
3.58m
Features:
Laminate, Juliette Balcony, Window
Prim Bdrm
Level: Main
Dimensions: 2.74m x
3.04m
Features:
Laminate, W/I Closet, Window
Real Estate Websites by Web4Realty
https://web4realty.com/

