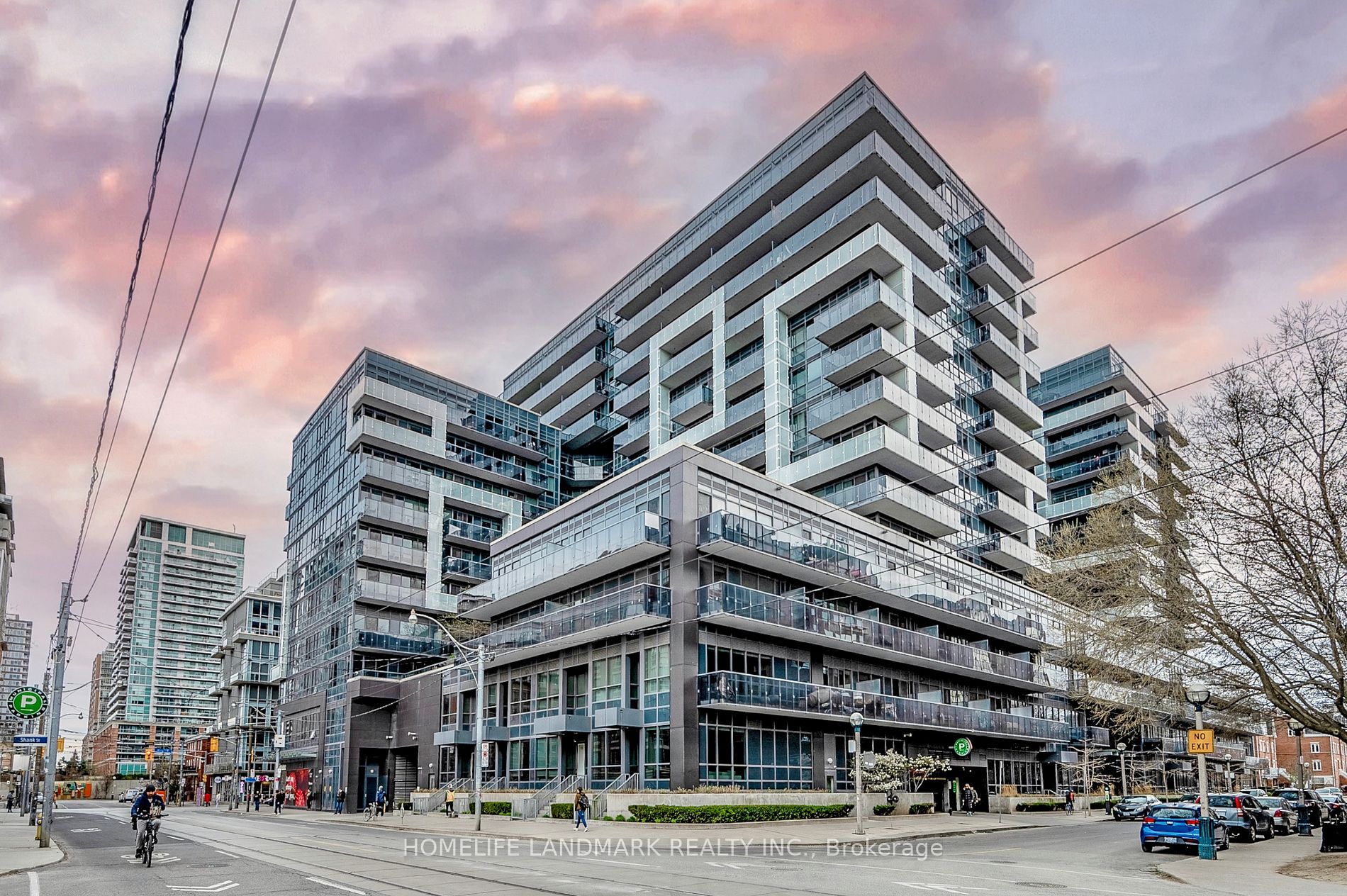
520-1030 King St W (King St W & Shaw St)
Price: $888,000
Status: For Sale
MLS®#: C8267796
- Tax: $3,284.73 (2023)
- Maintenance:$608.59
- Community:Niagara
- City:Toronto
- Type:Condominium
- Style:Condo Apt (Apartment)
- Beds:2+1
- Bath:2
- Size:700-799 Sq Ft
- Garage:Underground
- Age:6-10 Years Old
Features:
- ExteriorBrick Front, Concrete
- HeatingHeating Included, Forced Air, Gas
- Sewer/Water SystemsWater Included
- AmenitiesConcierge, Games Room, Gym, Party/Meeting Room, Rooftop Deck/Garden, Visitor Parking
- Extra FeaturesCommon Elements Included
Listing Contracted With: HOMELIFE LANDMARK REALTY INC.
Description
Welcome To Dna 3. This South-West Corner Unit Is A Rare 2 Bed +1 Den Condo with Floor To Ceiling 9' Concrete Ceilings. 798 Sqft + Balcony + Parking.The Original Owner Live by Themselves for seven years. Modern Kitchen W/ Stainless Steel Appliances And Island. Ground Floor - Loblaws, Tim Hortons, Td. Laundry Area. Large Open Concept W/ Lots Of Natural Light. Huge Balcony W/ Courtyard West Facing View.Built-In Integrated Appliances Include Fridge, Stove, Dishwasher, Exhaust Hood, Washer, Dryer, All Light Fixures. 1 Parking, Building Amenities Include Rain Room, Theatre Room, Party Room, Exercise Room, Yoga Studio, 24Hr Concierge.
Highlights
Fridge,stove,dishwasher,dryer,all light fixtures
Want to learn more about 520-1030 King St W (King St W & Shaw St)?

Toronto Condo Team Sales Representative - Founder
Right at Home Realty Inc., Brokerage
Your #1 Source For Toronto Condos
Rooms
Real Estate Websites by Web4Realty
https://web4realty.com/

