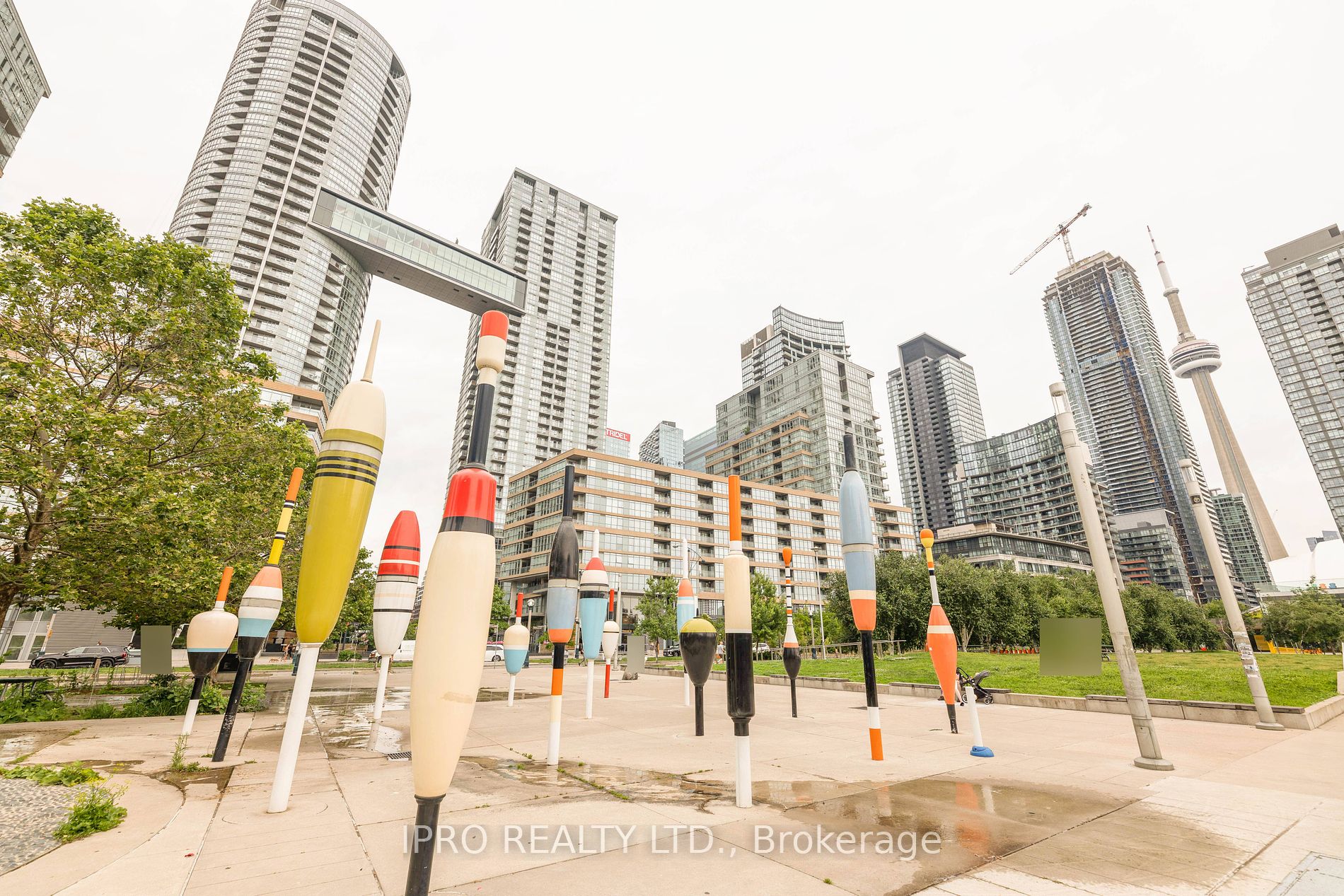
520-10 Capreol Crt (Spadina / Fort York)
Price: $629,888
Status: For Sale
MLS®#: C8485530
- Tax: $2,532.12 (2024)
- Maintenance:$584.81
- Community:Waterfront Communities C1
- City:Toronto
- Type:Condominium
- Style:Condo Apt (Apartment)
- Beds:2
- Bath:1
- Size:600-699 Sq Ft
- Garage:Underground
Features:
- ExteriorConcrete
- HeatingHeating Included, Fan Coil, Gas
- Sewer/Water SystemsWater Included
- AmenitiesConcierge, Gym, Indoor Pool, Party/Meeting Room, Rooftop Deck/Garden, Visitor Parking
- Lot FeaturesBeach, Library, Park, Public Transit, Rec Centre, School
- Extra FeaturesCommon Elements Included
Listing Contracted With: IPRO REALTY LTD.
Description
Whether it is elegance & charm or functionality & location, this unit has it all. Situated in the heart of downtown Toronto, facing an 8-acre park, this unit is located within the iconic twin towers called Parade 1 & 2 joined by a one-of-a-kind Skybridge, which is also your party room. Rogers Centre, CN Tower, Ripleys Aquarium, entertainment district, Lake Ontario are all a short walk away. Spadina streetcar takes you directly to Union Station underground via Queens Quay. Quick access to Gardiner Expressway. 2 schools, a community centre/daycare, Sobey's supermarket, well-known Hunter's Landing restaurant and Tim Hortons are all across the street.
Highlights
Amenities include: BBQ/sundeck terrace, gym, indoor pool/hot tub, steam room, aerobics/yoga rooms, table tennis, billiards, theatre, meeting room, children's play room, squash court, coin laundry, dog spa. 1 parking & 1 locker included.
Want to learn more about 520-10 Capreol Crt (Spadina / Fort York)?

Toronto Condo Team Sales Representative - Founder
Right at Home Realty Inc., Brokerage
Your #1 Source For Toronto Condos
Rooms
Real Estate Websites by Web4Realty
https://web4realty.com/

