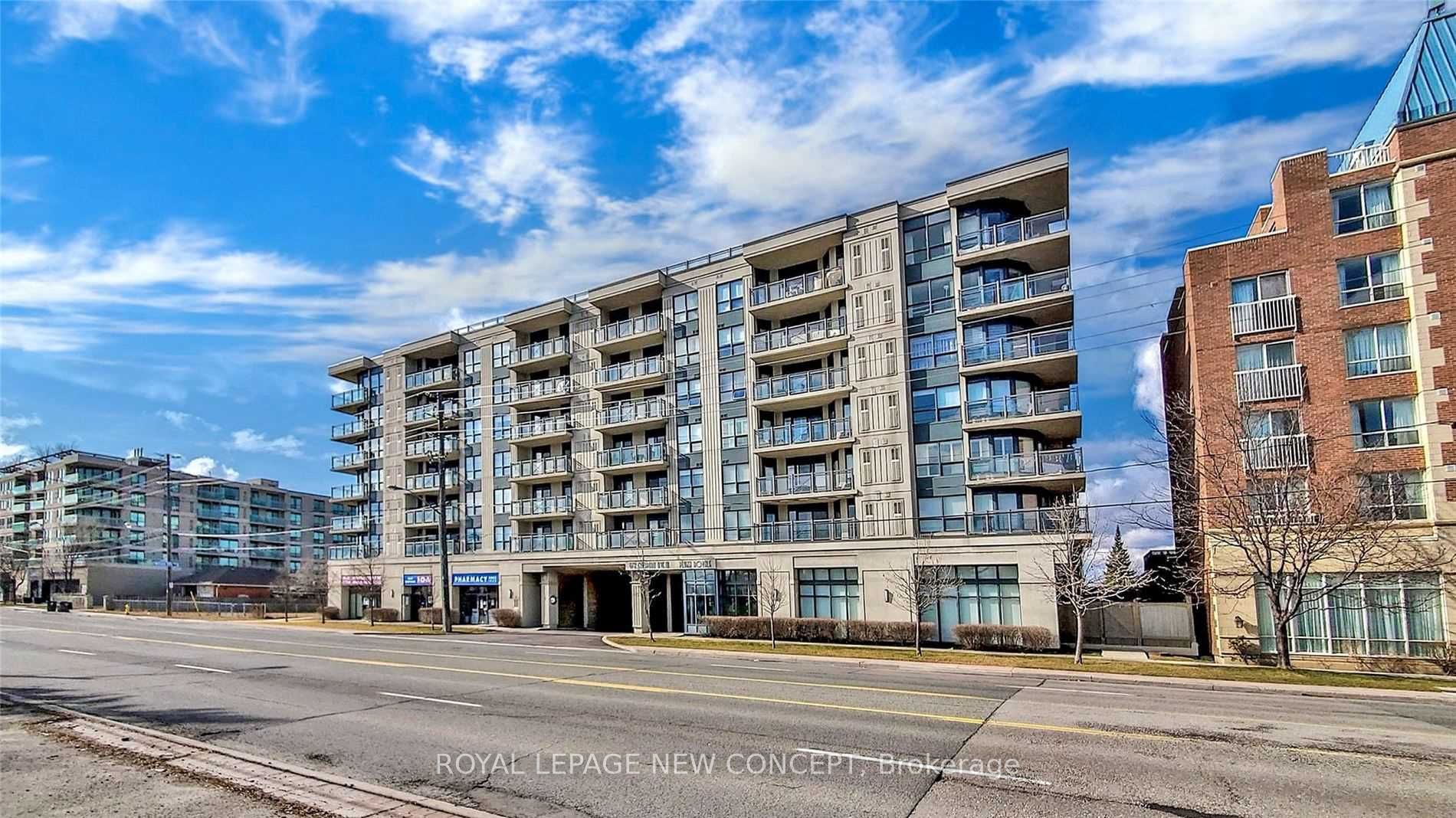
518-872 Sheppard Ave W (Wilson Heights & Sheppard Ave)
Price: $700,000
Status: For Sale
MLS®#: C8491200
- Tax: $2,265.33 (2023)
- Maintenance:$468.01
- Community:Bathurst Manor
- City:Toronto
- Type:Condominium
- Style:Condo Apt (Apartment)
- Beds:2+1
- Bath:2
- Size:800-899 Sq Ft
- Garage:Underground
- Age:11-15 Years Old
Features:
- ExteriorConcrete
- HeatingForced Air, Gas
- Sewer/Water SystemsWater Included
- Extra FeaturesCommon Elements Included
Listing Contracted With: ROYAL LEPAGE NEW CONCEPT
Description
Bright And Spacious Family Sized Apt, Conveniently Located In Bathurst Manor, Close To Allen + 401, With Ttc At Your Front Door, This 2 Bed + Den & 2 Bath Unit Offers Residence An Incredible Open Concept Floor-Plan And Freshly Painted Neutral Palette With Chic Modern Finishes. Kitchen Offers A Large Granite C/T & Breakfast Bar. Semi Enclosed Dining Rm, Living Rm Walks Out To Open Balcony And Unobstructed View. Oversized Master W/4/Pc, H&S Closet & Walk Out To Balcony.
Highlights
Fridge, Stove, Dishwasher, Microfan, Washer/ Dryer, Window Coverings, Parking Included. Roof Top Bbq, Party Rm W/Tv, Pool Table, Wet Bar, Fully Equipped Exercise Rm W/ Showers & Sauna.
Want to learn more about 518-872 Sheppard Ave W (Wilson Heights & Sheppard Ave)?

Toronto Condo Team Sales Representative - Founder
Right at Home Realty Inc., Brokerage
Your #1 Source For Toronto Condos
Rooms
Real Estate Websites by Web4Realty
https://web4realty.com/

