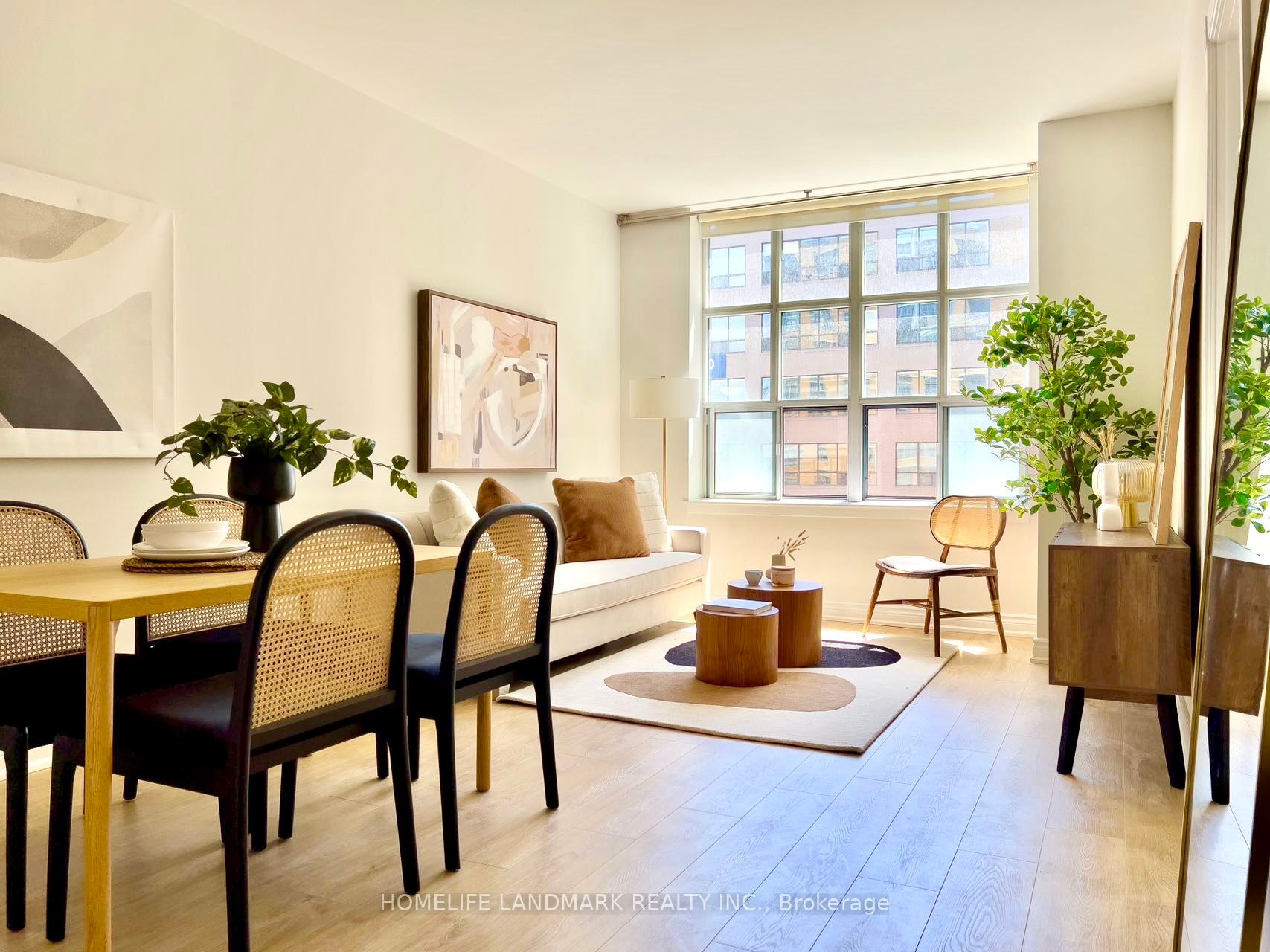
518-438 Richmond St W (Spadina/Richmond)
Price: $693,900
Status: For Sale
MLS®#: C8327598
- Tax: $2,778.3 (2023)
- Maintenance:$661.62
- Community:Waterfront Communities C1
- City:Toronto
- Type:Condominium
- Style:Condo Apt (Apartment)
- Beds:1+1
- Bath:1
- Size:600-699 Sq Ft
- Garage:Underground
Features:
- ExteriorConcrete
- HeatingForced Air, Gas
- Sewer/Water SystemsWater Included
- AmenitiesConcierge, Guest Suites, Gym, Party/Meeting Room, Rooftop Deck/Garden, Sauna
- Lot FeaturesArts Centre, Hospital, Park, Public Transit
- Extra FeaturesPrivate Elevator, Common Elements Included
Listing Contracted With: HOMELIFE LANDMARK REALTY INC.
Description
A spectacular suite in the coveted Morgan building offering an abundance of sunlight, smooth 9-ft ceilings, and large loft-style windows.Super functional rectangular layout, with a spacious, enclosed den that effortlessly functions as a second bedroom. Recently RENOVATED, this 695 sq ft haven boasts new flooring, paint, kitchen countertops, washroom sink, mirror, and lighting fixtures, exuding contemporary sophistication throughout. Situated for the ultimate urban lifestyle, youre near 3 streetcar lines and a hop away from the future Queen-Spadina subway stop. In this exclusive mid-rise of only 217 units solidly built by Great Gulf, luxury is standard, from the rooftop terrace w/ BBQs and breathtaking 360 panoramic city views to the upgraded comprehensive amenities, yet low fees. Enjoy the convenience and safety of 3 high-speed card access elevators. Dont miss this chance to own a piece of urban luxury in a prime, highly desirable location! Parking and Locker Included.
Highlights
24/7 super responsible concierge, and complimentary visitor parking. 2nd Floor Amen: Media Room, Yoga, Gym, Billiards, Party Room, Sauna
Want to learn more about 518-438 Richmond St W (Spadina/Richmond)?

Toronto Condo Team Sales Representative - Founder
Right at Home Realty Inc., Brokerage
Your #1 Source For Toronto Condos
Rooms
Real Estate Websites by Web4Realty
https://web4realty.com/

