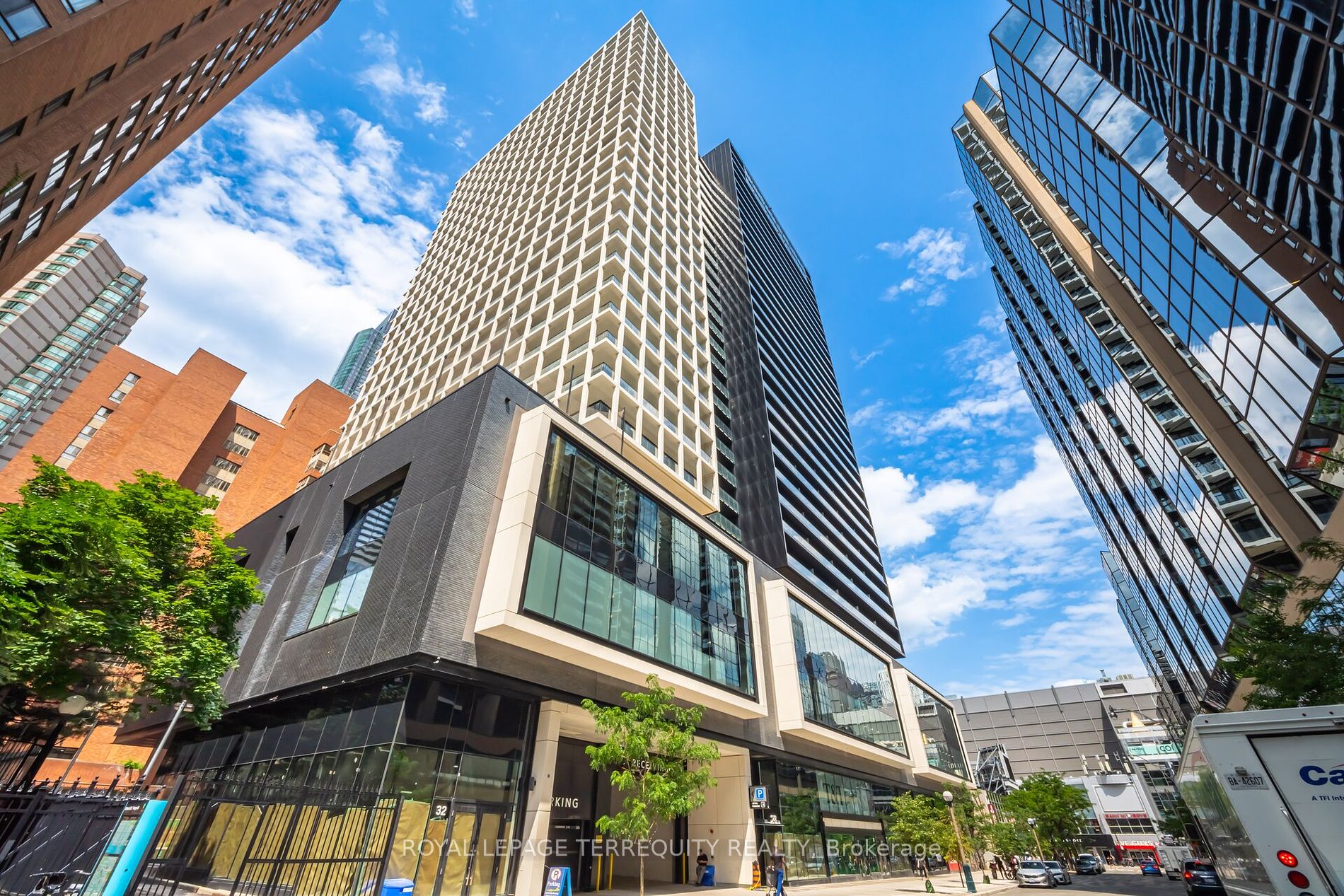
518-20 Edward St (Yonge / Dundas)
Price: $1,099,000
Status: For Sale
MLS®#: C9050563
- Tax: $5,183 (2024)
- Maintenance:$591.51
- Community:Bay Street Corridor
- City:Toronto
- Type:Condominium
- Style:Condo Apt (Apartment)
- Beds:2+1
- Bath:2
- Size:800-899 Sq Ft
- Garage:Underground
- Age:0-5 Years Old
Features:
- ExteriorConcrete
- HeatingForced Air, Other
- Sewer/Water SystemsWater Included
- AmenitiesBbqs Allowed, Concierge, Gym, Media Room, Party/Meeting Room, Rooftop Deck/Garden
- Lot FeaturesArts Centre, Hospital, Library, Public Transit
- Extra FeaturesCommon Elements Included
Listing Contracted With: ROYAL LEPAGE TERREQUITY REALTY
Description
Welcome to this modern condo in downtown Toronto, steps from the subway, Eaton Centre, U of T, and TMU. This exceptional unit features a large terrace, a rare find among condos in the area, providing ample outdoor space for relaxation and entertaining. Inside, you'll find a spacious walk-in laundry room for extra storage, 2 full bthrm, and a stylish kitchen with granite countertops. The 9ft ceilings and floor-to-ceiling windows create a bright and open atmosphere. The primary bdrm includes an ensuite 4-pcs bthrm and a walk-in closet, while the second bedroom offers a wall-to-wall closet. The den can be used as an office, adding flexibility to the living space. This condo offers the perfect blend of luxury and convenience, with everything you need right at your doorstep. Don't miss the chance to make this remarkable property your new home!
Want to learn more about 518-20 Edward St (Yonge / Dundas)?

Toronto Condo Team Sales Representative - Founder
Right at Home Realty Inc., Brokerage
Your #1 Source For Toronto Condos
Rooms
Real Estate Websites by Web4Realty
https://web4realty.com/

