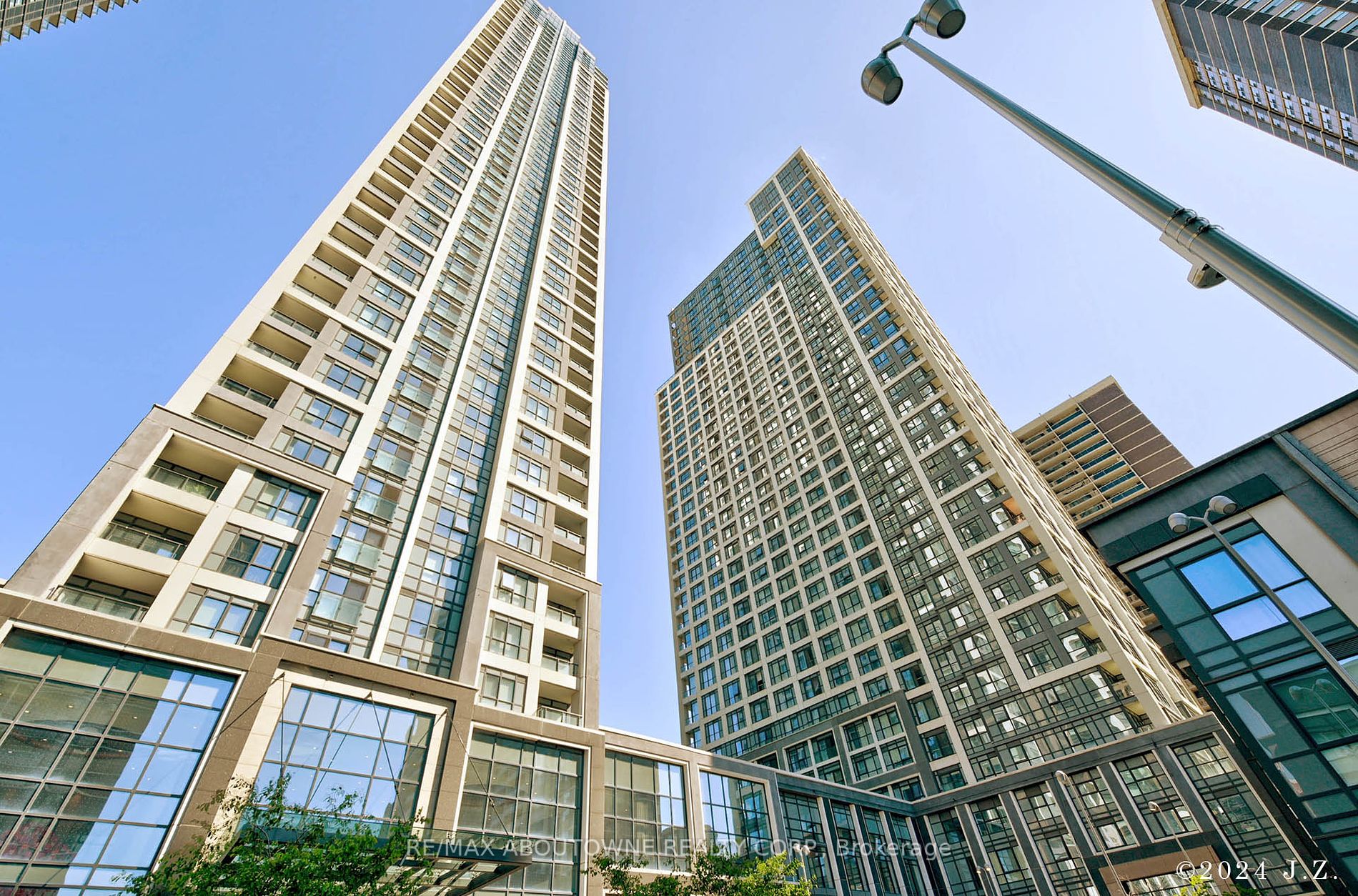
517-9 Mabelle Ave (Islington Ave/ Bloor St W)
Price: $2,350/Monthly
Status: For Rent/Lease
MLS®#: W8392114
- Community:Islington-City Centre West
- City:Toronto
- Type:Condominium
- Style:Condo Apt (Apartment)
- Beds:1
- Bath:1
- Size:500-599 Sq Ft
- Age:0-5 Years Old
Features:
- ExteriorConcrete
- HeatingForced Air, Gas
- AmenitiesConcierge, Exercise Room, Gym, Indoor Pool, Party/Meeting Room, Rooftop Deck/Garden
- Lot FeaturesGolf, Park, Public Transit, School
- Extra FeaturesPrivate Elevator, Common Elements Included
- CaveatsApplication Required, Deposit Required, Credit Check, Employment Letter, Lease Agreement, References Required
Listing Contracted With: RE/MAX ABOUTOWNE REALTY CORP.
Description
One bedroom unit comes with One Parking and One Locker! Welcome To Bloorvista @ Islington Terrace! This Luxury 1 Bedroom Unit Is Located At The Prime Location Of Islington & Bloor Within Steps To The Islington Subway Station! Includes Premium Plank Laminate Flooring, Sleek Modern Cabinetry, Granite Countertop, Stainless Steel Appliances, Deep Soaker Tubs, And More! Head Downtown By Subway In 20 Minutes Or Take A Bus To Anywhere In Etobicoke & Mississauga. QEW & Hwy 427 Are Around The Corner.
Highlights
Amenities Include Movie Theatre, Indoor Swimming Pool, State Of The Art Gym Facilities, Basketball Court, Whirlpool, Sauna, Party Room,Guest Suite, And More!
Want to learn more about 517-9 Mabelle Ave (Islington Ave/ Bloor St W)?

Toronto Condo Team Sales Representative - Founder
Right at Home Realty Inc., Brokerage
Your #1 Source For Toronto Condos
Rooms
Real Estate Websites by Web4Realty
https://web4realty.com/

