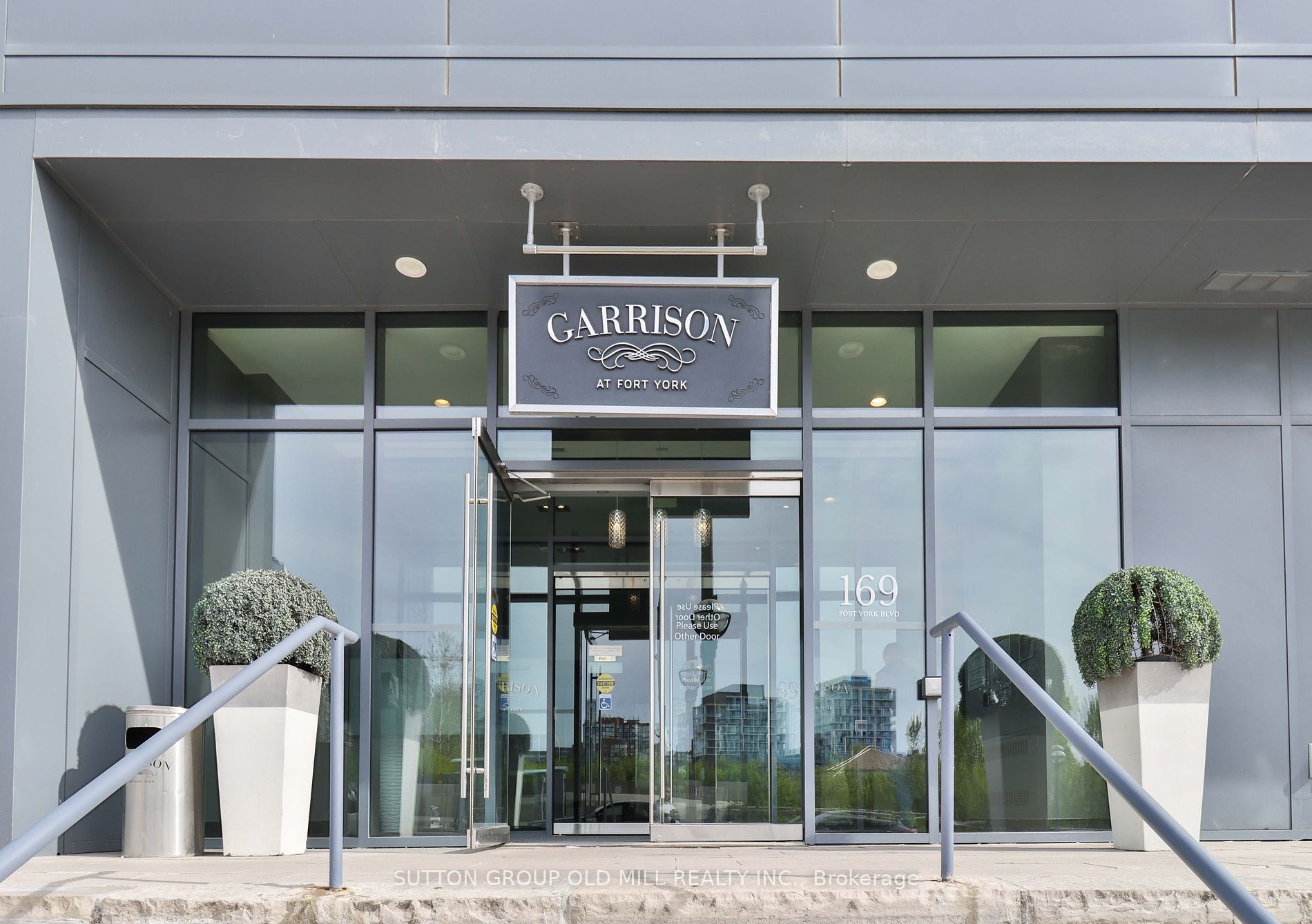
517-169 Fort York Blvd (Fort York & Bathurst)
Price: $557,500
Status: For Sale
MLS®#: C8321650
- Tax: $1,652 (2023)
- Maintenance:$335
- Community:Waterfront Communities C1
- City:Toronto
- Type:Condominium
- Style:Condo Apt (Apartment)
- Beds:1
- Bath:1
- Size:0-499 Sq Ft
- Garage:Underground
- Age:0-5 Years Old
Features:
- ExteriorConcrete, Other
- HeatingHeating Included, Forced Air, Gas
- Sewer/Water SystemsWater Included
- AmenitiesBike Storage, Concierge, Games Room, Gym, Party/Meeting Room, Visitor Parking
- Lot FeaturesLake/Pond, Library, Park, Public Transit, Rec Centre, Waterfront
- Extra FeaturesPrivate Elevator, Common Elements Included
Listing Contracted With: SUTTON GROUP OLD MILL REALTY INC.
Description
Unique boutique, modern 1 bedroom condo with large closet space. Previously rented to young professionals. With it's low property taxes of $1,652 and maintenance fees of $335, the property pays for itself - perfect for first time home buyers or investors looking for a rental property. Soaring 9 foot ceilings. Open concept kitchen with stainless steel appliances. Modern living room space and washroom. Enjoy the beautiful views from the Juliette balcony. Ensuite laundry. Conveniently located steps away from TTC, grocery stores, banks, library, coffee shops, bistros, pubs and much more! Plenty of green space. Walking distance to Waterfront, The Bentway Skating Rink, bike paths and walking trails. Property has a concierge. Plenty of visitor parking. Locker included. Great Amenities: Gym, Sauna, Theatre, BBQ Roof Top and Terrace.
Highlights
Must See Bbq Terrace, Gym, Sauna, Games/Meeting, Theatre, Party Rm, Yoga Studio. Priceless 28 Free Visitor Pkg Spots!!! Owner Occupied. Excellent Investment Opportunity.
Want to learn more about 517-169 Fort York Blvd (Fort York & Bathurst)?

Toronto Condo Team Sales Representative - Founder
Right at Home Realty Inc., Brokerage
Your #1 Source For Toronto Condos
Rooms
Real Estate Websites by Web4Realty
https://web4realty.com/

