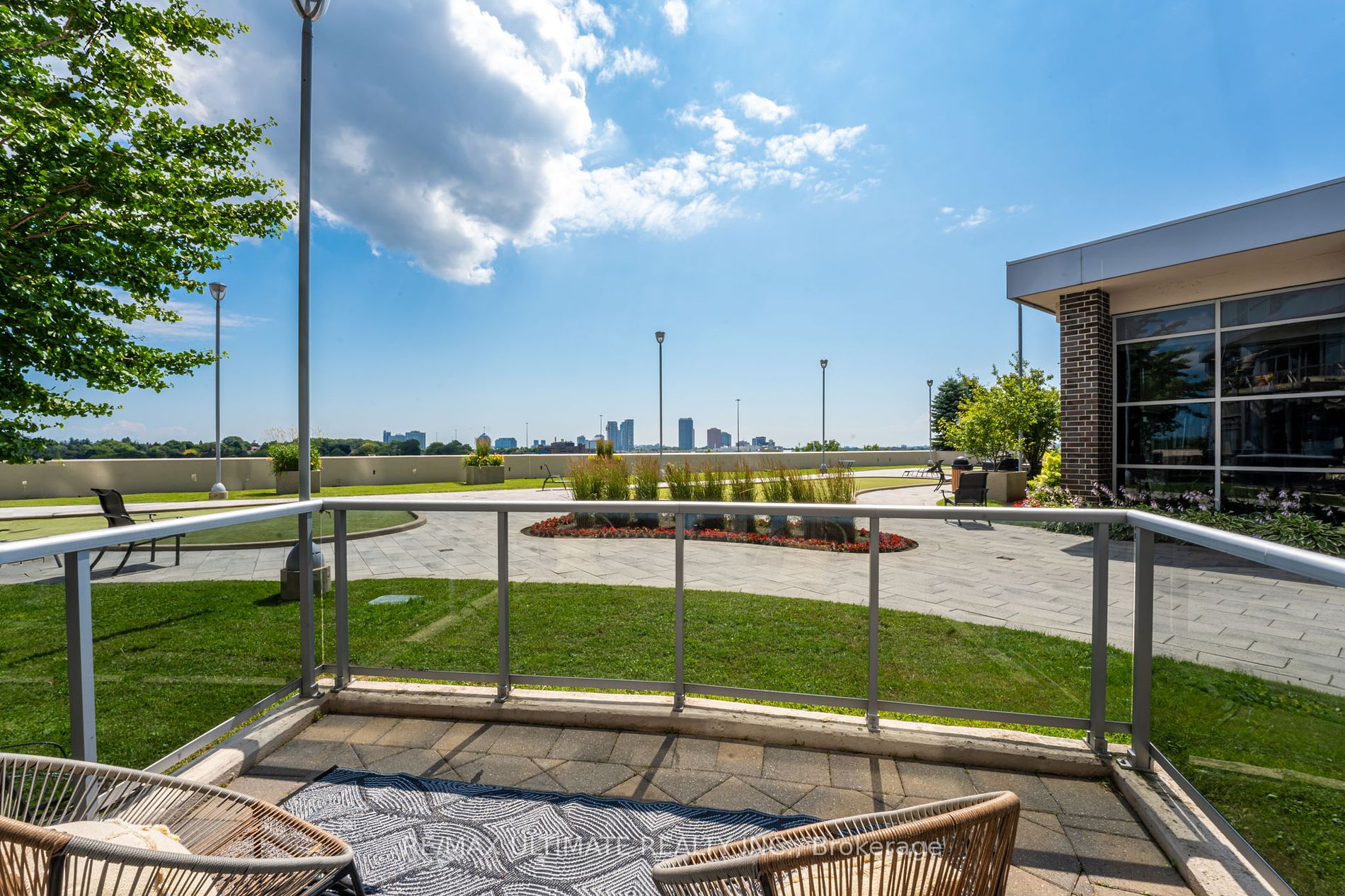
517-135 Village Green Sq (Kennedy and Highway 401)
Price: $556,800
Status: For Sale
MLS®#: E9038993
- Tax: $2,274 (2023)
- Maintenance:$454.98
- Community:Agincourt South-Malvern West
- City:Toronto
- Type:Condominium
- Style:Condo Apt (Apartment)
- Beds:1+1
- Bath:1
- Size:600-699 Sq Ft
Features:
- ExteriorConcrete
- HeatingForced Air, Gas
- Sewer/Water SystemsWater Included
- AmenitiesConcierge, Games Room, Guest Suites, Indoor Pool, Party/Meeting Room, Visitor Parking
- Lot FeaturesClear View, Public Transit, Terraced
- Extra FeaturesCommon Elements Included
Listing Contracted With: RE/MAX ULTIMATE REALTY INC.
Description
Don't miss out on this incredible opportunity at Solaris 2! This one-of-a-kind unit has been completely revamped in July 2024, with a brand-new kitchen, appliances, flooring, lighting, and bathroom vanity. The layout is both practical and the unit is conveniently situated, offering quick access to the gym, pool, and sauna just steps away on the same floor. You can also take advantage of the expansive terrace, featuring walking paths, a putting green, BBQ area, and ample seating! The parking spot is conveniently located on the 4th floor, accessible by just one flight of stairs from inside the building OR from the terrace instead of taking the elevator. Inside, you'll find a 1-bedroom unit with a converted den that can serve as a private office or a luxurious walk-in closet. The concierge and management office are dedicated to providing exceptional service, and the unit also comes with a locker for additional storage. The building boasts top-notch amenities including an indoor pool, visitor parking, gym, guest suites, media room, sauna, party room, meeting room, dining room, billiards room, and a 24-hour concierge. This is a must-see unit that offers a truly elevated living experience!
Highlights
Mins to 401, GO Station, Kennedy Commons, Scarborough Town Centre, Agincourt Mall. Steps to greenspace & daycare and only a short walk to TTC stop. Be sure to view the virtual tour, photo & video. It truly is a special unit!
Want to learn more about 517-135 Village Green Sq (Kennedy and Highway 401)?

Toronto Condo Team Sales Representative - Founder
Right at Home Realty Inc., Brokerage
Your #1 Source For Toronto Condos
Rooms
Real Estate Websites by Web4Realty
https://web4realty.com/

