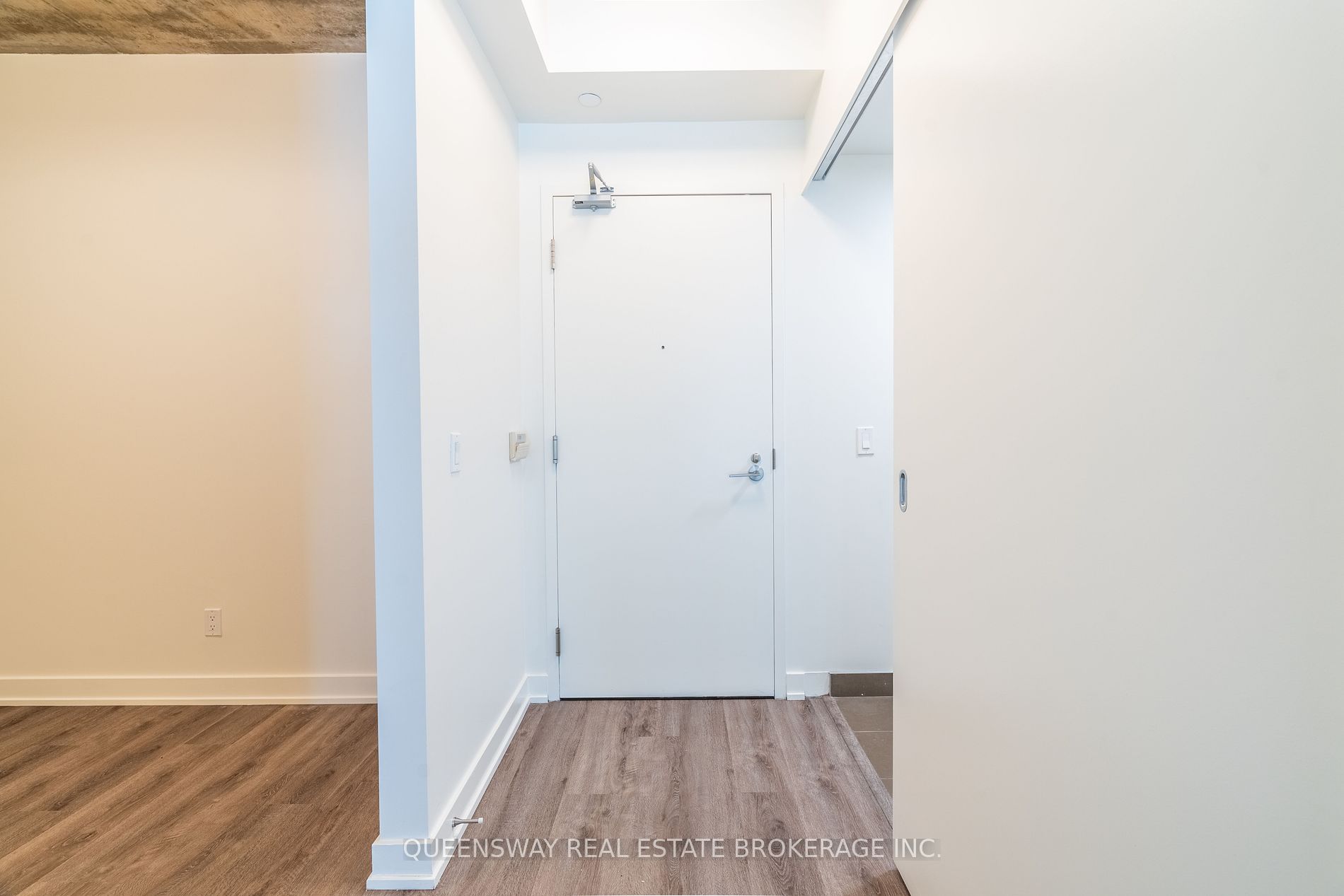
517-1030 King St W (King Street and Shaw Street)
Price: $599,000
Status: For Sale
MLS®#: C8379550
- Tax: $2,732.41 (2024)
- Maintenance:$438.61
- Community:Niagara
- City:Toronto
- Type:Condominium
- Style:Condo Apt (Apartment)
- Beds:1+1
- Bath:1
- Size:600-699 Sq Ft
- Garage:Underground
- Age:6-10 Years Old
Features:
- ExteriorAlum Siding, Brick
- HeatingHeating Included, Heat Pump, Gas
- Sewer/Water SystemsWater Included
- AmenitiesBike Storage, Concierge, Games Room, Gym, Media Room
- Lot FeaturesElectric Car Charger, Hospital, Library, Public Transit, School
- Extra FeaturesCommon Elements Included
Listing Contracted With: QUEENSWAY REAL ESTATE BROKERAGE INC.
Description
Welcome to DNA3! This spacious 630 sq./ft. and bright unit is enhanced by recently refurbished floors that compliments its inherent charm. It's exposed concrete ceilings and expansive kitchen seamlessly integrates into the living/ dining area and is completed with a generous island countertop, ideal for culinary pursuits and hosting gatherings. Also conveniently located mere steps away from the 24-hour TTC, Liberty Village, grocery stores, banks, and a nearby GO transit station. Condo amenities include: Billiards room, party rooms, rain room, outdoor terrace, gym, yoga room, visitor parking and more!
Highlights
ELFs, security alarm panel, white washer/dryer, s/s microwave, s/s oven, black induction cooktop, s/s range hood, s/s dishwasher, built in refrigerator/freezer, closet organizers, window coverings.
Want to learn more about 517-1030 King St W (King Street and Shaw Street)?

Toronto Condo Team Sales Representative - Founder
Right at Home Realty Inc., Brokerage
Your #1 Source For Toronto Condos
Rooms
Real Estate Websites by Web4Realty
https://web4realty.com/

