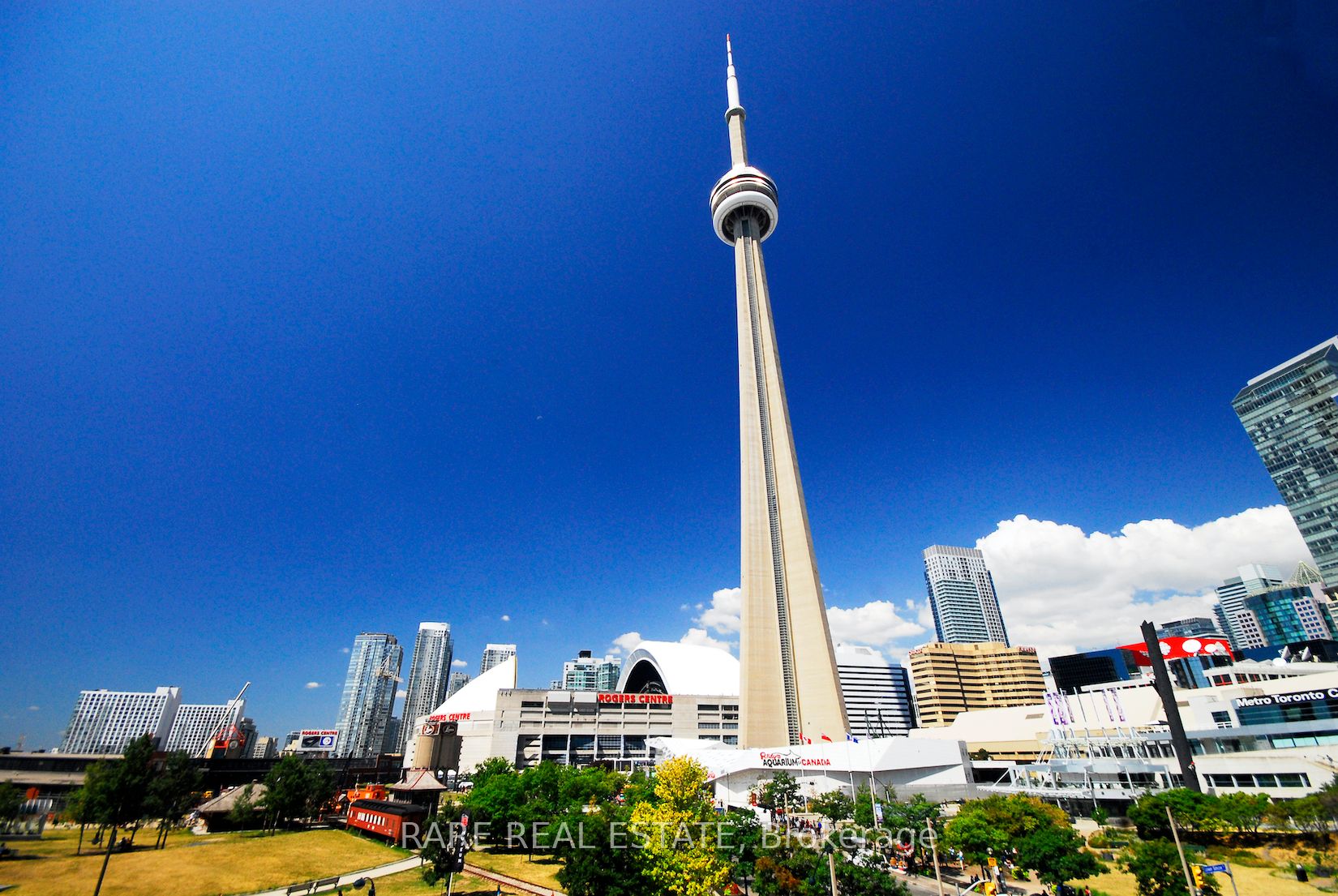
516-51 Lower Simcoe St (Bremner Blvd. and Lower Simcoe St.)
Price: $698,888
Status: For Sale
MLS®#: C8415826
- Tax: $2,645.1 (2023)
- Maintenance:$576.74
- Community:Waterfront Communities C1
- City:Toronto
- Type:Condominium
- Style:Condo Apt (Apartment)
- Beds:1+1
- Bath:1
- Size:600-699 Sq Ft
- Garage:Underground
Features:
- ExteriorConcrete
- HeatingHeating Included, Fan Coil, Gas
- Sewer/Water SystemsWater Included
- AmenitiesConcierge, Guest Suites, Gym, Indoor Pool, Party/Meeting Room, Visitor Parking
- Lot FeaturesClear View, Hospital, Park, Place Of Worship, Public Transit
- Extra FeaturesCommon Elements Included
Listing Contracted With: RARE REAL ESTATE
Description
Indulge in the epitome of urban living within this meticulously kept 622sf 1-bedroom plus den condo, offering an iconic panorama of Toronto's skyline from both within and the private balcony. The sizeable bedroom easily fits a king-size bed, while the adaptable den serves as an ideal home office or storage area. The thoughtfully designed kitchen boasts a breakfast counter, stainless steel appliances, and abundant cupboard space. A luminous and immaculate 4-piece bathroom adds to the charm. Also included are a parking spot and locker. Revel in access to superb amenities like a gym, indoor pool, exquisite rooftop terrace with BBQs, and 24-hour concierge. Explore Toronto's stunning waterfront via kilometers of bike lanes or stroll into the heart of the city for leisurely window shopping.
Highlights
Boasting Walk Score of 98, Bike Score of 87 & Transit Score of 100, this condo offers access to the subway & The Path. Enjoy unparalleled urban convenience steps from Scotiabank Arena, Rogers Centre, vibrant nightlife & essential amenities.
Want to learn more about 516-51 Lower Simcoe St (Bremner Blvd. and Lower Simcoe St.)?

Toronto Condo Team Sales Representative - Founder
Right at Home Realty Inc., Brokerage
Your #1 Source For Toronto Condos
Rooms
Real Estate Websites by Web4Realty
https://web4realty.com/

