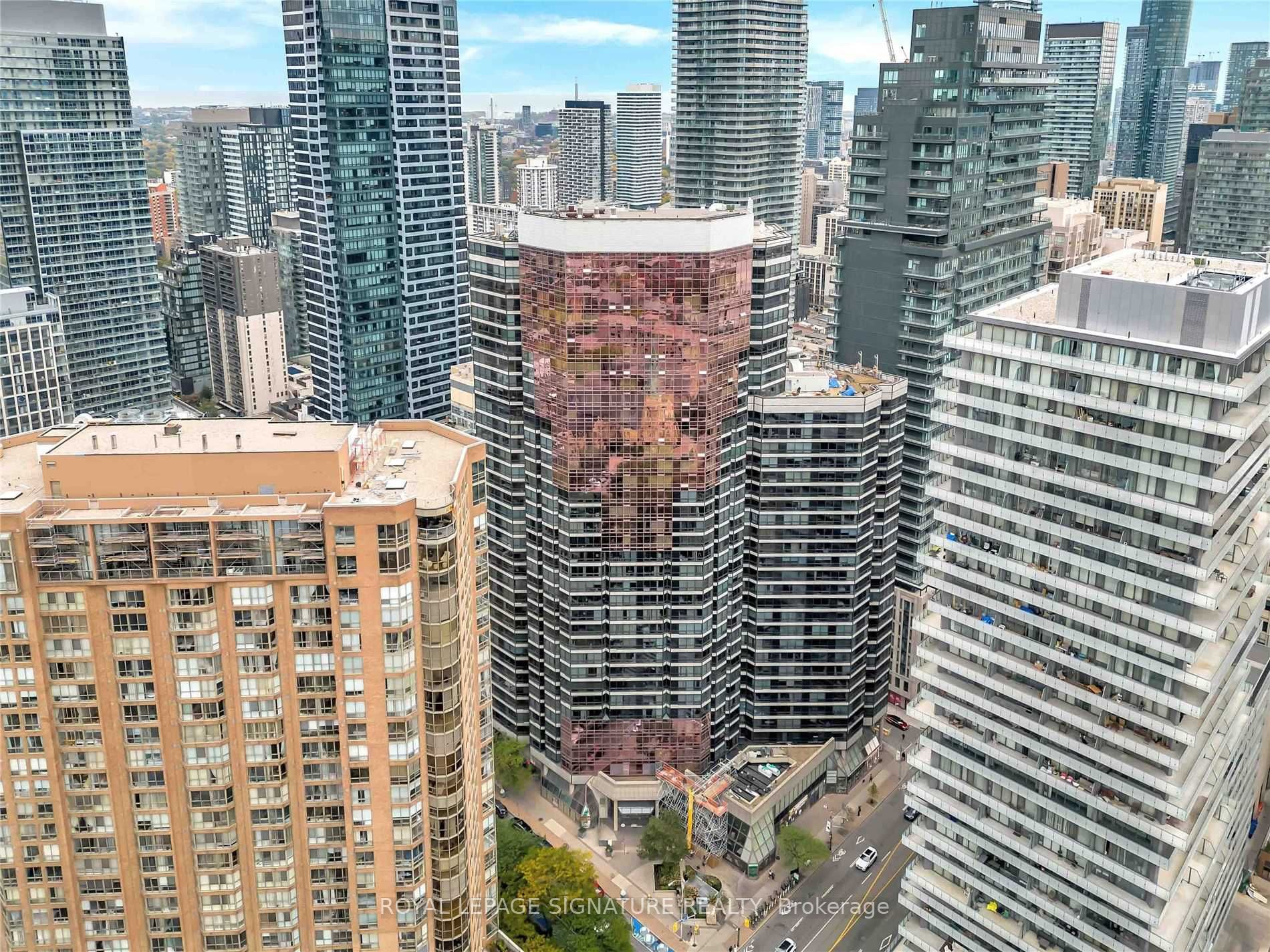
516-1001 Bay St (Bay & Wellesley)
Price: $2,500/monthly
Status: For Rent/Lease
MLS®#: C8483026
- Community:Bay Street Corridor
- City:Toronto
- Type:Condominium
- Style:Condo Apt (Apartment)
- Beds:1
- Bath:1
- Size:500-599 Sq Ft
- Garage:Underground
Features:
- ExteriorConcrete
- HeatingHeating Included, Heat Pump, Electric
- Sewer/Water SystemsWater Included
- AmenitiesConcierge, Gym, Indoor Pool, Party/Meeting Room, Sauna, Visitor Parking
- Lot FeaturesPrivate Entrance, Library, Park, Place Of Worship, Public Transit, Rec Centre, School
- Extra FeaturesFurnished, Cable Included, Common Elements Included
Listing Contracted With: ROYAL LEPAGE SIGNATURE REALTY
Description
Welcome To This Beautiful , Furnished and Updated 1 Bed Suite In Prestigious 1001 Bay St! Enter the Elegant Lobby And Be Greeted By Friendly 24 hr Concierge.Spacious 560 Sq Ft 1 Bedroom Offers a Very Versatile Space:Foyer, Kitchen, Primary Bedroom, Double Closets, Bathroom And a Living Space That is Perfect For Studying Entertaining And Dining. Gorgeous, North/West Views. You Cannot Find a More Usable Floorplan! Suite Is Impeccable And Ready To Move-in. This Iconic Building Is Located In One of The Bay Corridor's Most Sought-After and Conveniently Walkable Areas. Prestigious Location; Steps To Subway, Hospitals, Yorkville Financial District, Walking Distance To UofT, TMU,Grocery Stores & Parks.
Highlights
Fridge, Stove, Dishwasher, Microwave, Washer, Dryer, All Elf's, All Existing Furniture & Remote Controlled Window Coverings.
Want to learn more about 516-1001 Bay St (Bay & Wellesley)?

Toronto Condo Team Sales Representative - Founder
Right at Home Realty Inc., Brokerage
Your #1 Source For Toronto Condos
Rooms
Real Estate Websites by Web4Realty
https://web4realty.com/

