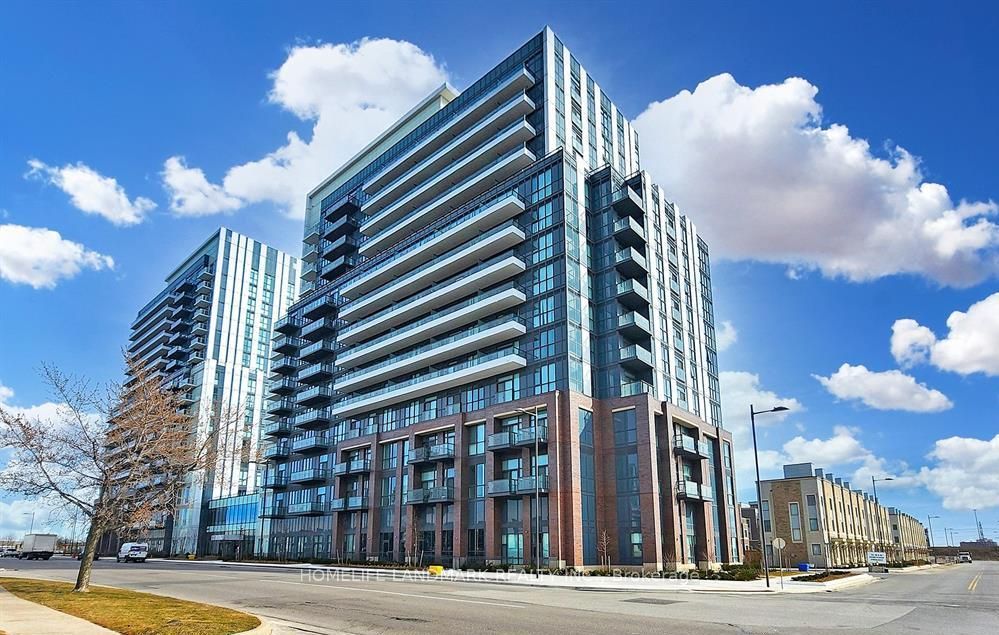
515-10 Honeycrisp Cres (Highway 7 & Jane St)
Price: $550,000
Status: For Sale
MLS®#: N8275272
- Tax: $1,056.51 (2024)
- Maintenance:$508
- Community:Vaughan Corporate Centre
- City:Vaughan
- Type:Condominium
- Style:Condo Apt (Apartment)
- Beds:1+1
- Bath:1
- Size:500-599 Sq Ft
- Garage:Underground
- Age:0-5 Years Old
Features:
- ExteriorBrick
- HeatingForced Air, Gas
- AmenitiesBbqs Allowed, Bike Storage, Concierge, Exercise Room, Gym, Visitor Parking
- Extra FeaturesCommon Elements Included
Listing Contracted With: HOMELIFE LANDMARK REALTY INC.
Description
Mobilio One Bedroom + Large Size Den, Only One Year Old, Conveniently located in the Heart Of The Vaughan Metropolitan Centre, Spacious Den Can be a Second Bedroom/Office, Bedroom/Living/Dining Room With Clear West View, Floor To Ceiling Windows, 10ft Ceiling, Modern Kitchen With Granite Counter, Built-in Appliances, Engineered Hardwood Flooring Throughout. Amenities: Theatre, Party Room With Bar Area, Fitness Centre, Lounge And Meeting Room, Guest Suites, Terrace With Bbq Area And More. Steps To Vaughan Metropolitan Centre Subway Station, Bus Terminal, Hwy 400/407/401. Close To Entertainment, Restaurants, Shoppings, York University. A Master Planned Vibrant Community Full Of Convenience and Life!
Highlights
All Existing: Fridge, Stove, Dishwasher, Washer & Dryer, Electric Light Fixtures, Window Coverings, One parking space!
Want to learn more about 515-10 Honeycrisp Cres (Highway 7 & Jane St)?

Toronto Condo Team Sales Representative - Founder
Right at Home Realty Inc., Brokerage
Your #1 Source For Toronto Condos
Rooms
Real Estate Websites by Web4Realty
https://web4realty.com/

