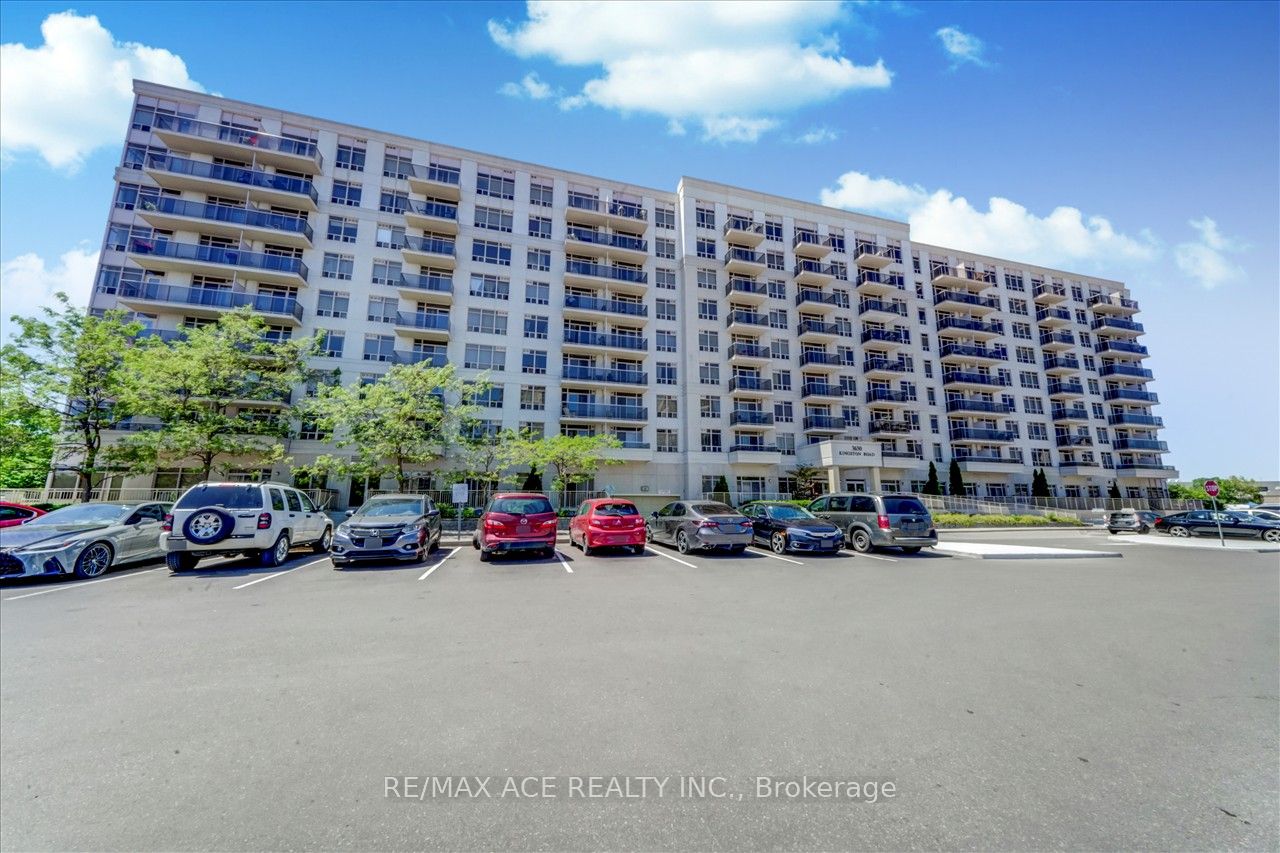
514-3650 Kingston Rd (Kingston Rd & Eglinton Ave)
Price: $595,000
Status: For Sale
MLS®#: E8449864
- Tax: $1,731 (2024)
- Maintenance:$739.85
- Community:Scarborough Village
- City:Toronto
- Type:Condominium
- Style:Condo Apt (Apartment)
- Beds:2+1
- Bath:2
- Size:900-999 Sq Ft
- Garage:Built-In
- Age:16-30 Years Old
Features:
- ExteriorBrick
- HeatingHeating Included, Forced Air, Gas
- Sewer/Water SystemsWater Included
- Extra FeaturesCommon Elements Included
Listing Contracted With: RE/MAX ACE REALTY INC.
Description
Great Location!! Don't Miss It. Welcome to Amazing Sunset Views from your balcony and bedrooms. 2 Bedrooms + Den ( can be treated as a 3rd Bedroom) Huge Living space, well managed building Constructed by Award Winning Tridel! Full Size Kitchen with Backsplash, 2 Full Washrooms, 2 Walk-in Closets, Balcony, Owned Parking & Locker conveniently located near elevator.
Highlights
Steps to Grocery Store, TTC, Go Train, Goodlife Fitness, Many Parks, Schools, The Bluffs, Golf & Country Club, Medical Clinic, Library, Banks, Rec Centre, Shops and Many More!!
Want to learn more about 514-3650 Kingston Rd (Kingston Rd & Eglinton Ave)?

Toronto Condo Team Sales Representative - Founder
Right at Home Realty Inc., Brokerage
Your #1 Source For Toronto Condos
Rooms
Real Estate Websites by Web4Realty
https://web4realty.com/

