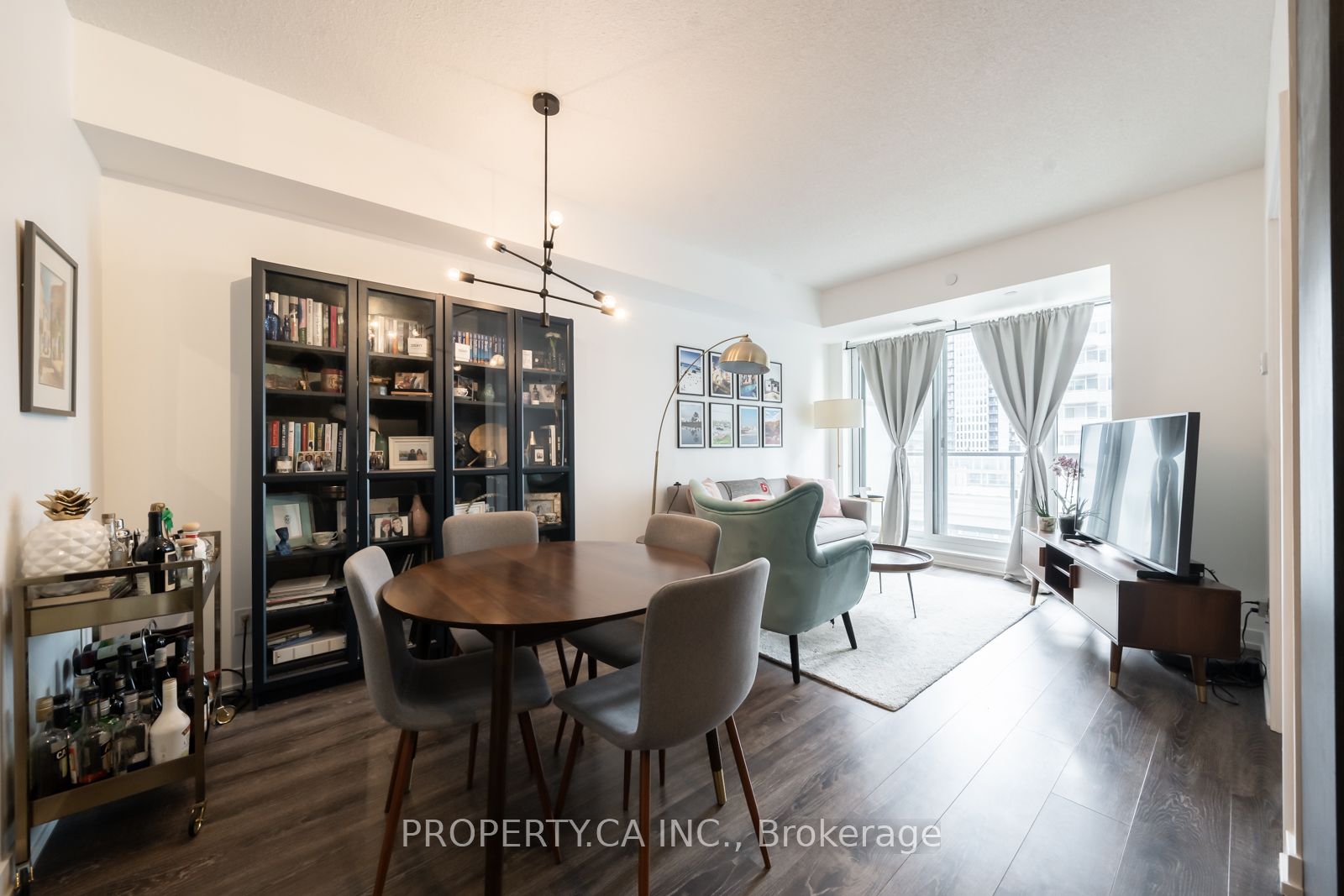
514-200 Sackville St (Sackville & Dundas)
Price: $3,200/Monthly
Status: For Rent/Lease
MLS®#: C8348700
- Community:Regent Park
- City:Toronto
- Type:Condominium
- Style:Condo Apt (Apartment)
- Beds:2
- Bath:1
- Size:600-699 Sq Ft
- Garage:Underground
- Age:6-10 Years Old
Features:
- ExteriorConcrete
- HeatingHeating Included, Forced Air, Gas
- Sewer/Water SystemsWater Included
- AmenitiesExercise Room, Gym, Party/Meeting Room, Rooftop Deck/Garden, Visitor Parking
- Lot FeaturesHospital, Library, Park, Public Transit, Rec Centre, School Bus Route
- Extra FeaturesFurnished, Common Elements Included, Hydro Included
- CaveatsApplication Required, Deposit Required, Credit Check, Employment Letter, Lease Agreement, References Required
Listing Contracted With: PROPERTY.CA INC.
Description
Beautifully Furnished & All Inclusive 2 Bedroom Unit, Located in Lively Regent Park! Enjoy Carefree Condo Living In This Spacious & Turnkey Unit. 2 Comfortable Bedrooms W/ Ample Storage Throughout & Custom B/I Closets. Great For WFH Or 2 Full Bedrooms. Trendy Furnishings W/ Circular Round Table, Bar Cart, Glass Door Bookcase & Cozy Living Space. East Facing Unit, Offering Sunlight Throughout The Day, Overlooking Green Space & Neighbourhood. All Inclusive of Utilities & Internet - Wow! Enjoy Boutique Condo Living W/ Gym, Weight Room, Party Room, Terrace W/ BBQ & Visitor Parking. Walk To Shops, Restaurants, Transit, Soccer Field, Community Centre, Transit Options, Short Walk To Distillery District & The Lake. Easy Access to DVP & Gardiner. Enjoy Summer Downtown Toronto! 6 month lease preferred
Highlights
Great Amenities, Quiet Building, Great Location.
Want to learn more about 514-200 Sackville St (Sackville & Dundas)?

Toronto Condo Team Sales Representative - Founder
Right at Home Realty Inc., Brokerage
Your #1 Source For Toronto Condos
Rooms
Real Estate Websites by Web4Realty
https://web4realty.com/

