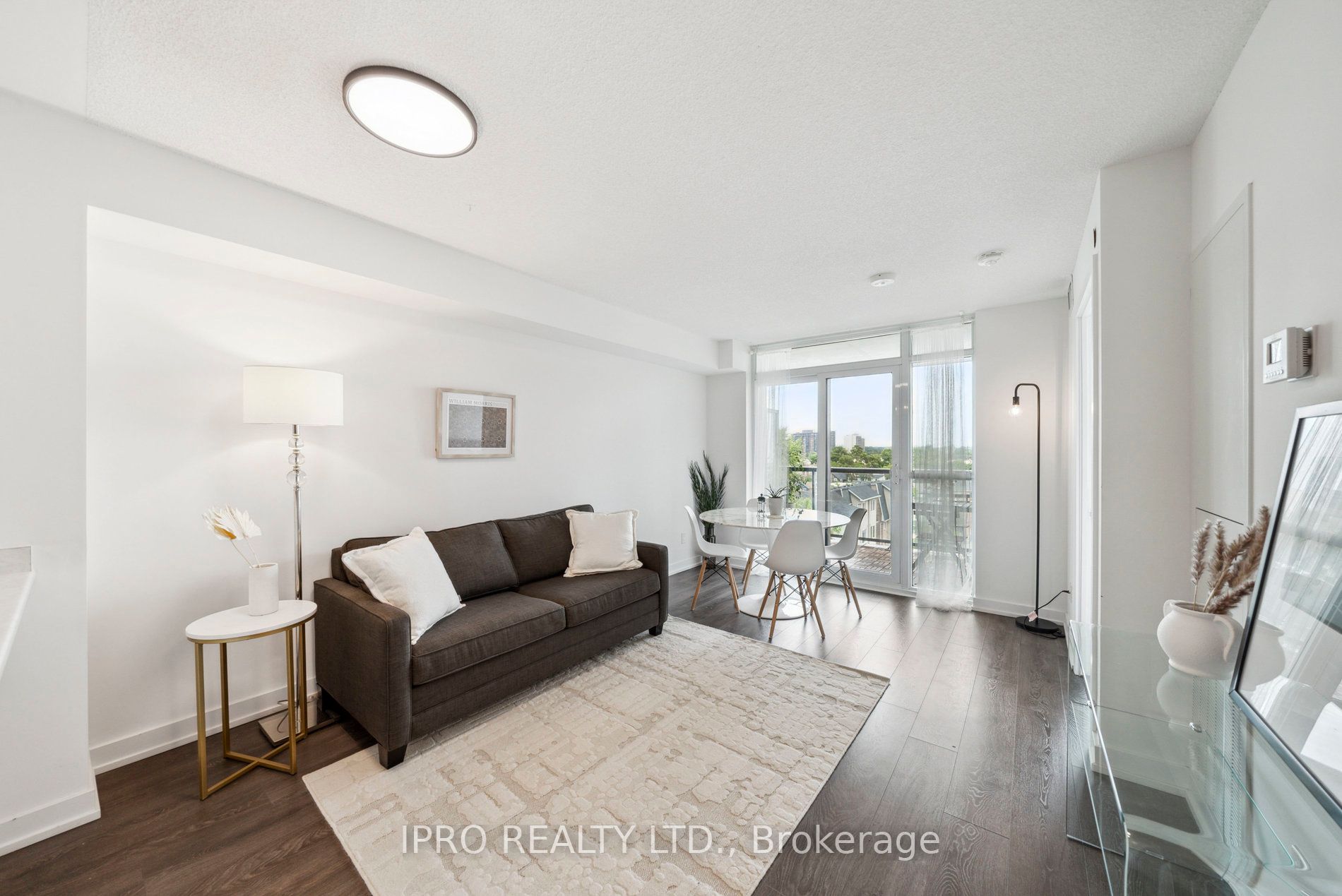
513-8 Trent Ave (Main St & Danforth Ave)
Price: $585,000
Status: For Sale
MLS®#: E9011465
- Tax: $3,004.2 (2024)
- Maintenance:$457.33
- Community:East End-Danforth
- City:Toronto
- Type:Condominium
- Style:Condo Apt (Apartment)
- Beds:1+1
- Bath:1
- Size:600-699 Sq Ft
- Garage:Underground
Features:
- ExteriorConcrete
- HeatingFan Coil, Gas
- Sewer/Water SystemsWater Included
- AmenitiesGym, Media Room, Party/Meeting Room, Rooftop Deck/Garden, Visitor Parking
- Extra FeaturesCommon Elements Included
Listing Contracted With: IPRO REALTY LTD.
Description
This gorgeous, owner-occupied unit is one of the largest 1+den layouts in the Main Station Condos in Danforth Village. Large 651 sq.ft, open-concept condo with un-obstructed East views. Featuring upgraded laminate floors, a functional den ideal for a home office, floor-to-ceiling windows through-out, walk-in closet, parking, over-sized locker and ultra convenient location within walking distance to Danforth Main St TTC station and Danforth GO station (88 Transit Score). Enjoy modern amenities including exercise room, party room, boardroom, media room, laundry room (plus ensuite laundry), visitor parking, and a charming outdoor terrace with BBQs. Also has a 98 walk store - steps to schools, parks, restaurants, local shops, Metro, LA Fitness, Comedy Bar, Danforth, and close to the beach! This building stands out with ultra-low maintenance fees, which is a rare find. This unit is an incredible value for a spacious 1+den w/ parking, locker, low condo fees, large balcony w/ clear views and close to TTC! Won't last long.
Highlights
1 Underground parking spot & 1 Large Locker Included
Want to learn more about 513-8 Trent Ave (Main St & Danforth Ave)?

Toronto Condo Team Sales Representative - Founder
Right at Home Realty Inc., Brokerage
Your #1 Source For Toronto Condos
Rooms
Real Estate Websites by Web4Realty
https://web4realty.com/

