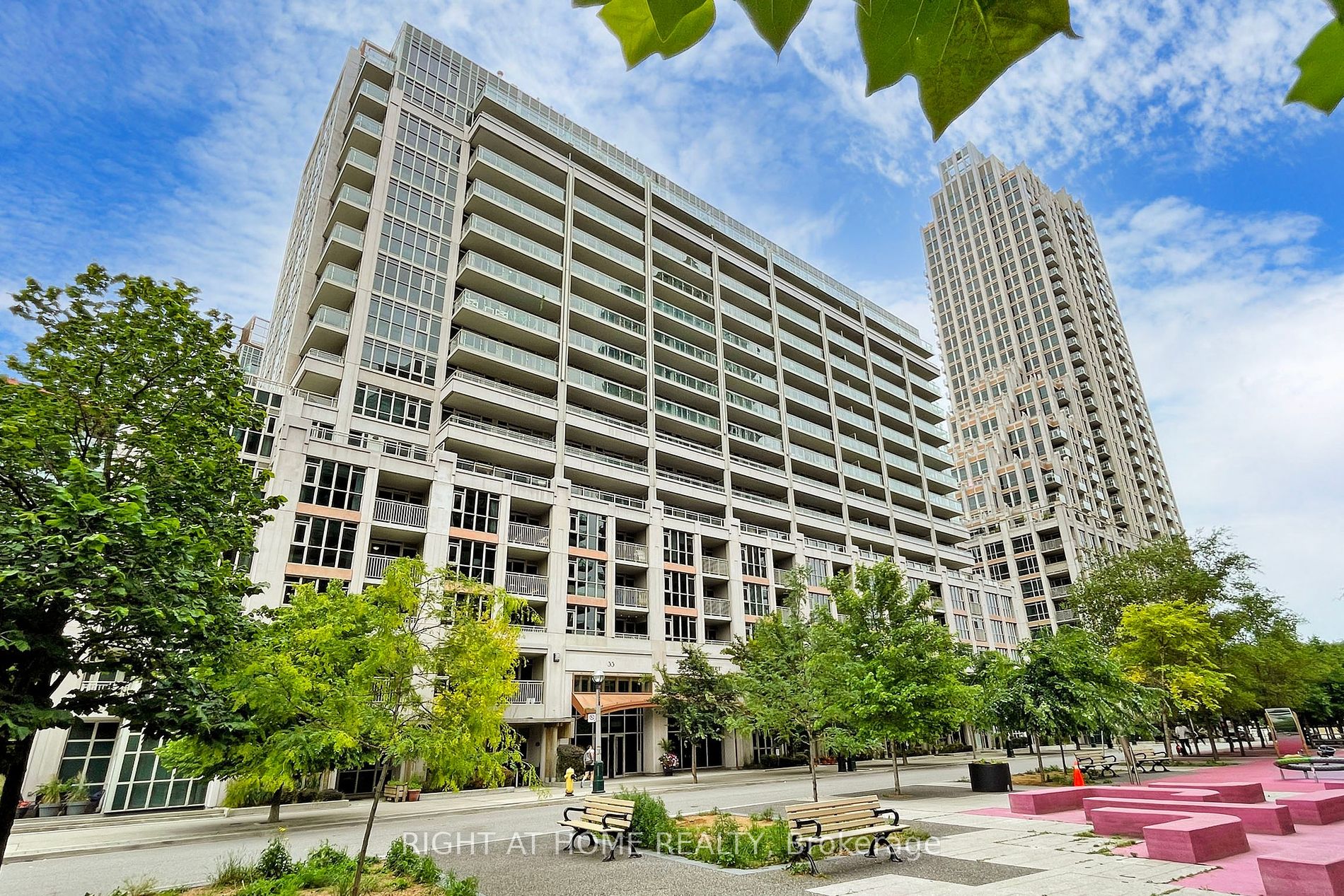
512-35 Bastion St (Front/Bathurst)
Price: $660,000
Status: Sale Pending
MLS®#: C8485776
- Tax: $2,565.15 (2023)
- Maintenance:$620.71
- Community:Niagara
- City:Toronto
- Type:Condominium
- Style:Condo Apt (Apartment)
- Beds:1+1
- Bath:2
- Size:700-799 Sq Ft
- Garage:Underground
- Age:11-15 Years Old
Features:
- ExteriorConcrete
- HeatingHeating Included, Forced Air, Gas
- Sewer/Water SystemsWater Included
- AmenitiesBike Storage, Gym, Outdoor Pool, Sauna
- Lot FeaturesPark, Public Transit
- Extra FeaturesCommon Elements Included
Listing Contracted With: RIGHT AT HOME REALTY
Description
Nestled between Coronation Park and historic Fort York/Garrison Grounds, and only steps away from June Callwood Childrens Park, this spacious 1 bedroom features a den large enough to be used as a home office or second bedroom. The unit has a bright, open kitchen with a peninsular eating bar, and large, walk-in laundry room, with plenty of room for extra storage. 35 Bastion is a quiet building that is protected by 24h concierge/security desk. Its location provides easy access to the entertainment district and exhibition via TTC streetcar stops, without losing the serenity of the adjacent parks making it perfect for family living.
Highlights
Stainless Steel Slide-In Glass Top Range, Fridge, Microwave, Dishwasher. Stacked Front LoadWasher/Dryer. All Light Fixtures. All Window Coverings. Parking + Locker Included.
Want to learn more about 512-35 Bastion St (Front/Bathurst)?

Toronto Condo Team Sales Representative - Founder
Right at Home Realty Inc., Brokerage
Your #1 Source For Toronto Condos
Rooms
Real Estate Websites by Web4Realty
https://web4realty.com/

