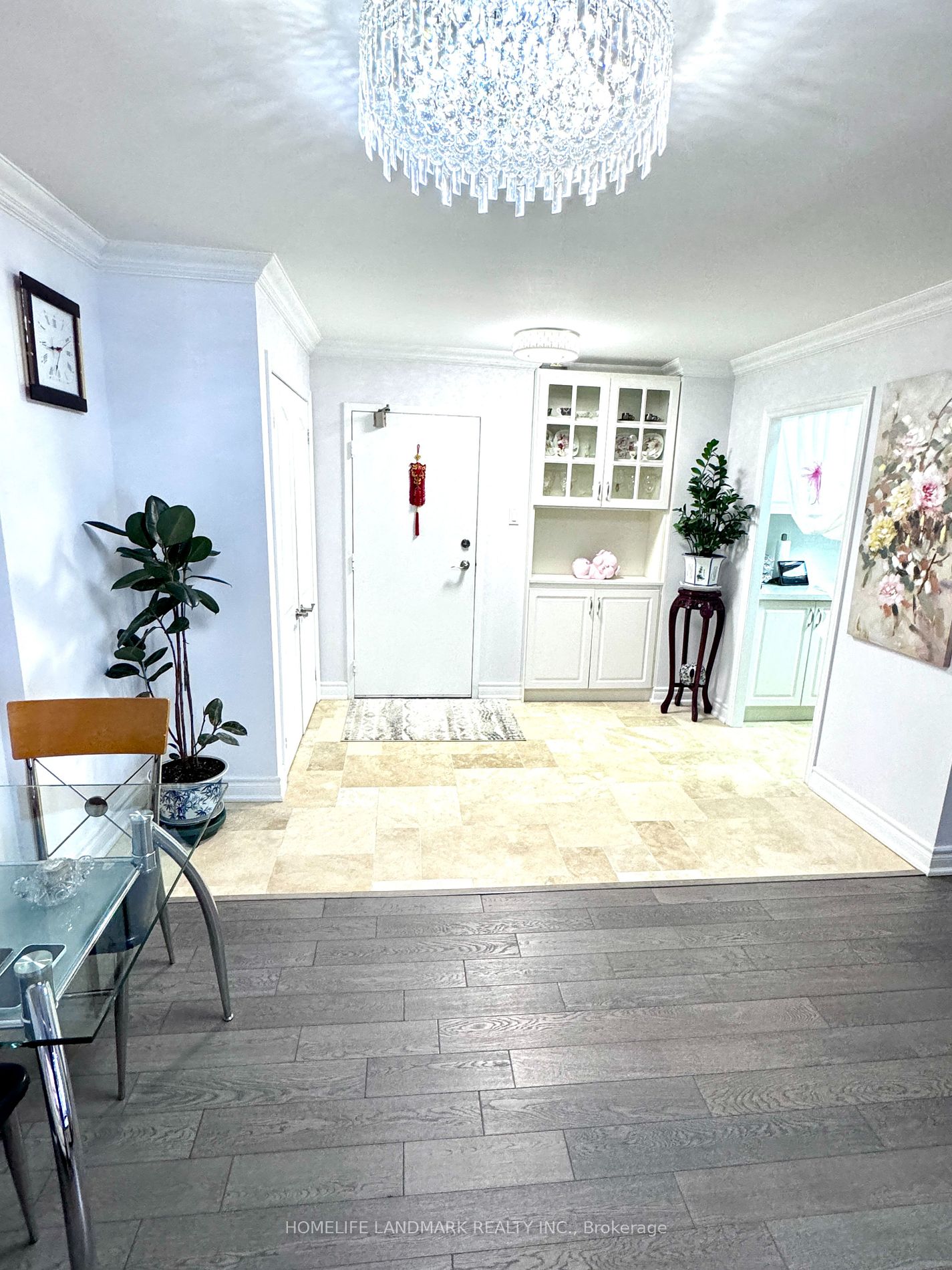
512-25 Silver Springs Blvd W (Finch Ave E/Birchmount Rd)
Price: $598,000
Status: For Sale
MLS®#: E8354318
- Tax: $1,405.84 (2023)
- Maintenance:$607.98
- Community:L'Amoreaux
- City:Toronto
- Type:Condominium
- Style:Condo Apt (Apartment)
- Beds:2
- Bath:1
- Size:900-999 Sq Ft
- Garage:Underground
Features:
- InteriorFireplace
- ExteriorBrick, Concrete
- HeatingHeating Included, Forced Air, Gas
- Sewer/Water SystemsWater Included
- AmenitiesConcierge, Exercise Room, Gym, Indoor Pool, Party/Meeting Room, Visitor Parking
- Extra FeaturesCable Included, Common Elements Included
Listing Contracted With: HOMELIFE LANDMARK REALTY INC.
Description
Rare New Renovated, Sun-filled, 2 beautiful large window bedrooms unit. Exquisite New Kitchen Cabinet, Quartz-Counter-top & Backsplash with New Stainless Steel (S.S.) Kitchen Appliances Package. Modern Bathroom with frameless shower & feat. Pot-Lights in Kitchen, Hallway & Open Concept Living/Dining Room. Modern Light fixtures & faucets. New Laundry & Dryer Set. Open Concept combined Living & Dining Room w walk-out to balcony. Highly desirable Finch & Birchmount area. Walking distance to parks, Hospital, TTC & Bridlewood Mall. Driving Distance (Mins Away) from Hwy 404, 401, & IBM Bldg, Seneca College, Fairview Mall & Don Mills Subway Station.
Highlights
Existing Fridge, Stove, Front Load Stacked Washer & Dryer, All Elfs, All Existing Window Coverings
Want to learn more about 512-25 Silver Springs Blvd W (Finch Ave E/Birchmount Rd)?

Toronto Condo Team Sales Representative - Founder
Right at Home Realty Inc., Brokerage
Your #1 Source For Toronto Condos
Rooms
Real Estate Websites by Web4Realty
https://web4realty.com/

