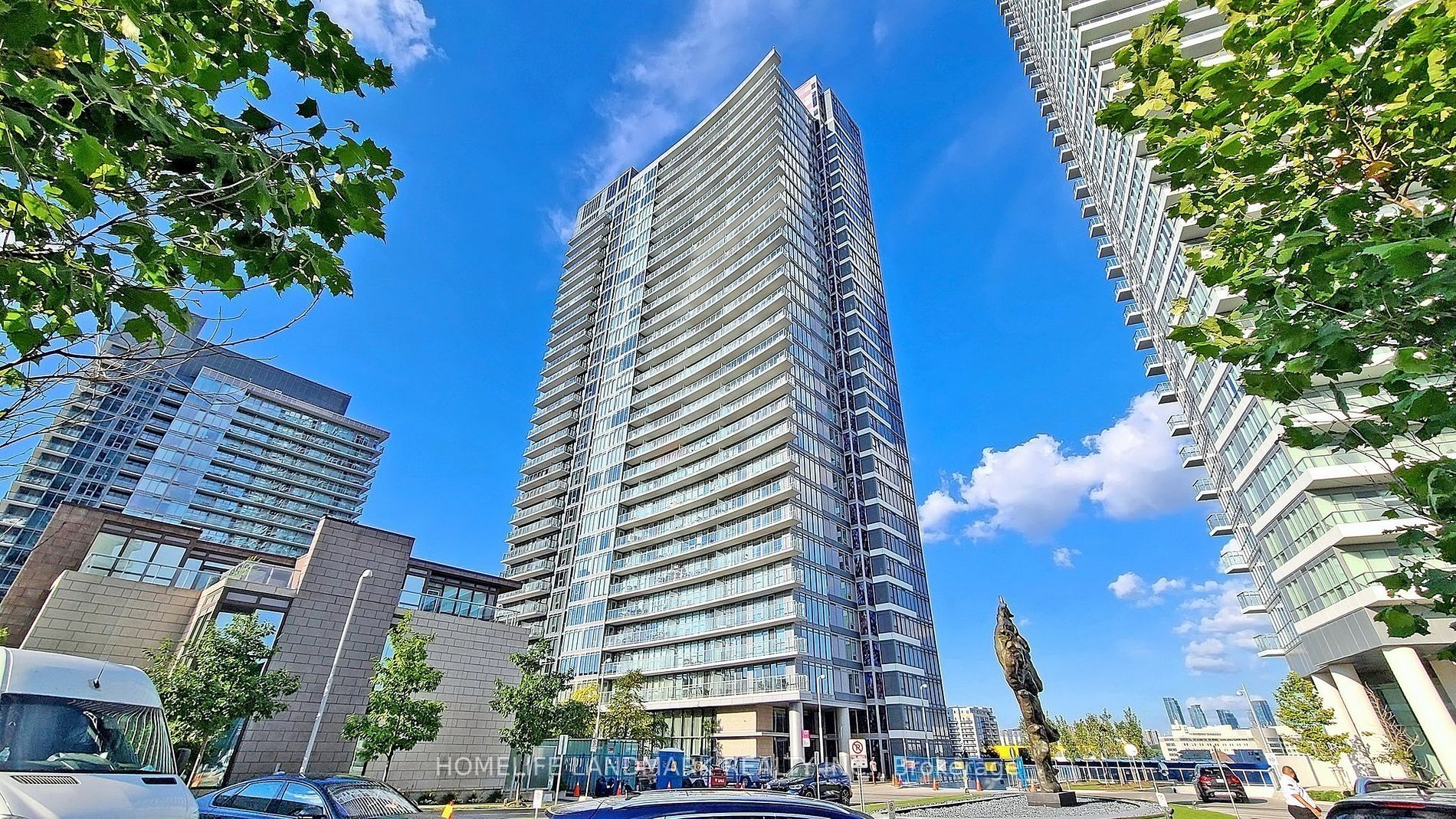
512-121 Mcmahon Dr (Leslie/Sheppard)
Price: $628,000
Status: For Sale
MLS®#: C9013696
- Tax: $2,431.98 (2024)
- Maintenance:$619.29
- Community:Bayview Village
- City:Toronto
- Type:Condominium
- Style:Condo Apt (Apartment)
- Beds:1+1
- Bath:1
- Size:600-699 Sq Ft
- Garage:Underground
- Age:6-10 Years Old
Features:
- ExteriorOther
- HeatingHeating Included, Forced Air, Gas
- Sewer/Water SystemsWater Included
- AmenitiesConcierge, Guest Suites, Gym, Party/Meeting Room, Visitor Parking
- Lot FeaturesHospital, Park, Public Transit
- Extra FeaturesPrivate Elevator, Common Elements Included
Listing Contracted With: HOMELIFE LANDMARK REALTY INC.
Description
Welcome To This Beautiful Well Kept & Spacious 1+1 Unit In High Demand Leslie/Sheppard Community. Modern Open Concept, Granite Counter Top, Backsplash. Den Can Be Used As 2nd Bdrm, Flr To Ceiling Wdws. Large Ensuite Storage Incl. 688 sqf plus 45sqf Balcony, Total Area: 733 Sqf. West View Overlooking Courtyard, 24 Hr Concierge, Party Room, Gym, Whirlpools, Guest Suites, Rooftop Garden. Walking Distance To Trails, Park With Skating Rink & Playground. Easy Access To Hwy 401/404/DVP, Bayview village mall, Fairview mall, Go Transit, Hospital, Steps To Ikea/Canadian Tire, Free Shuttle To Subway & Mall. See 3D Virtual Tour.
Highlights
Fridge, Smooth Top Stove, Built-In Dishwasher, Range Hood, Stacked Washer & Dryer, All Elfs. Curtain Rods. One Parking
Want to learn more about 512-121 Mcmahon Dr (Leslie/Sheppard)?

Toronto Condo Team Sales Representative - Founder
Right at Home Realty Inc., Brokerage
Your #1 Source For Toronto Condos
Rooms
Real Estate Websites by Web4Realty
https://web4realty.com/

