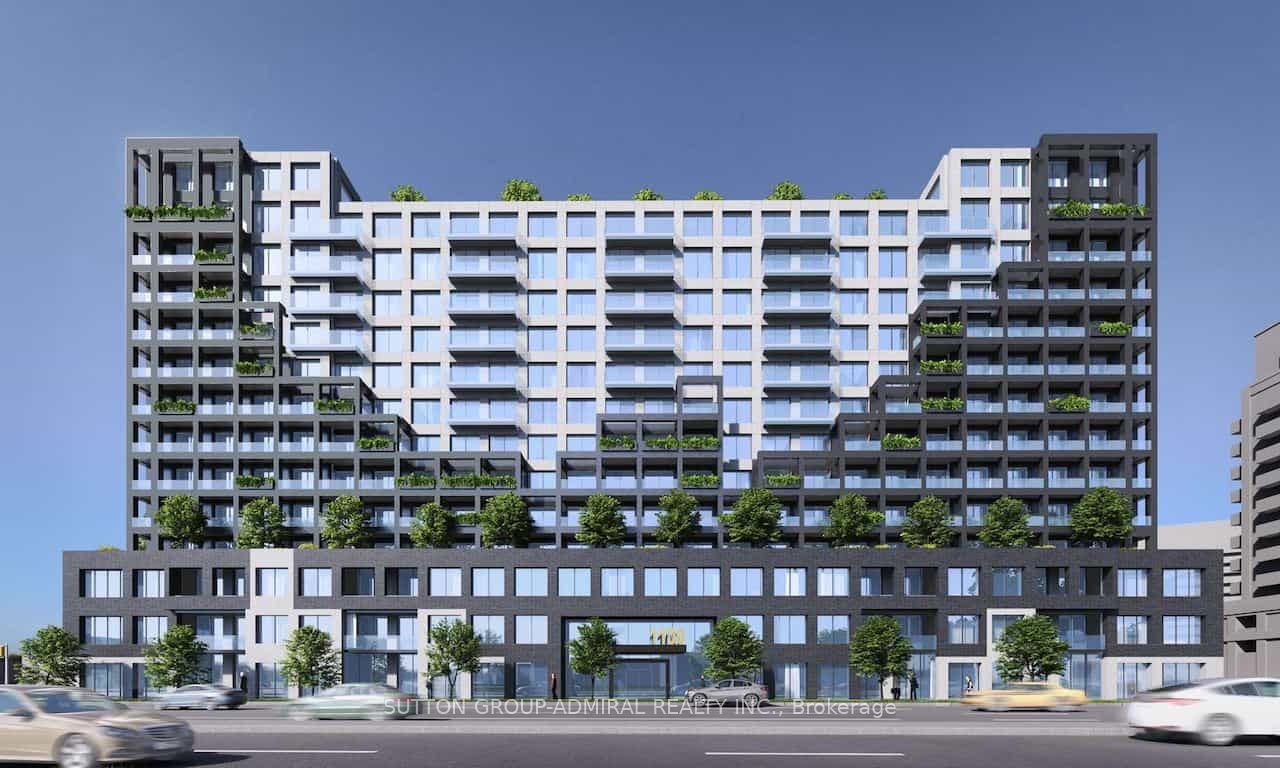
512-1100 Sheppard Ave W (Sheppard/Allen Rd)
Price: $3,400/Monthly
Status: For Rent/Lease
MLS®#: W9019997
- Community:York University Heights
- City:Toronto
- Type:Condominium
- Style:Condo Apt (Apartment)
- Beds:3
- Bath:2
- Size:800-899 Sq Ft
- Garage:Underground
- Age:New
Features:
- ExteriorConcrete, Metal/Side
- HeatingForced Air, Gas
- AmenitiesConcierge, Exercise Room, Guest Suites, Party/Meeting Room, Visitor Parking
- Lot FeaturesPrivate Entrance, Hospital, Library, Park, Public Transit, School, Terraced
- Extra FeaturesPrivate Elevator
- CaveatsApplication Required, Deposit Required, Credit Check, Employment Letter, Lease Agreement, References Required
Listing Contracted With: SUTTON GROUP-ADMIRAL REALTY INC.
Description
Luxurious and Spacious 3BR Condo (899 SF) with 2 Full 3-Piece Ensuite Washrooms, Excellent location (Downsview, Allen/Sheppard) Corner Lot, Walking Distance To Sheppard West, TTC, Downsview Park, And Accessible To University Of Toronto And York University. Accessible To highway 401, 8.4 Ft Ceilings, Laminate Flooring, Modern Kitchen With Premium Stainless Steel Appliances, undermount Sink, Modern Faucets, Open Concept Living/Family/Dining Room, Walk Out To Beautiful Terraced Balconies, 4 Star Amenities Include: 1) 24 Hr. Concierge Lobby, 2) Fitness Room, 3)Party & Dining Room, 4) Guest Apts, 5) pet washroom, 6) Outdoor BBQ And Lounge. One Parking Spot And Large Locker Included. Additional Parking Available, Corner Lot with Privacy of Green space/park view. . Condo Maintained Green Roof Top BBQ, Playing, Rest Area.
Highlights
Window Coverings, Quartz Kitchen With Undermount Sink, Ceramic Tiles With Bathrooms, Deep Soak Tub And Glass Walled Shower And 24 hr. Security.
Want to learn more about 512-1100 Sheppard Ave W (Sheppard/Allen Rd)?

Toronto Condo Team Sales Representative - Founder
Right at Home Realty Inc., Brokerage
Your #1 Source For Toronto Condos
Rooms
Real Estate Websites by Web4Realty
https://web4realty.com/

