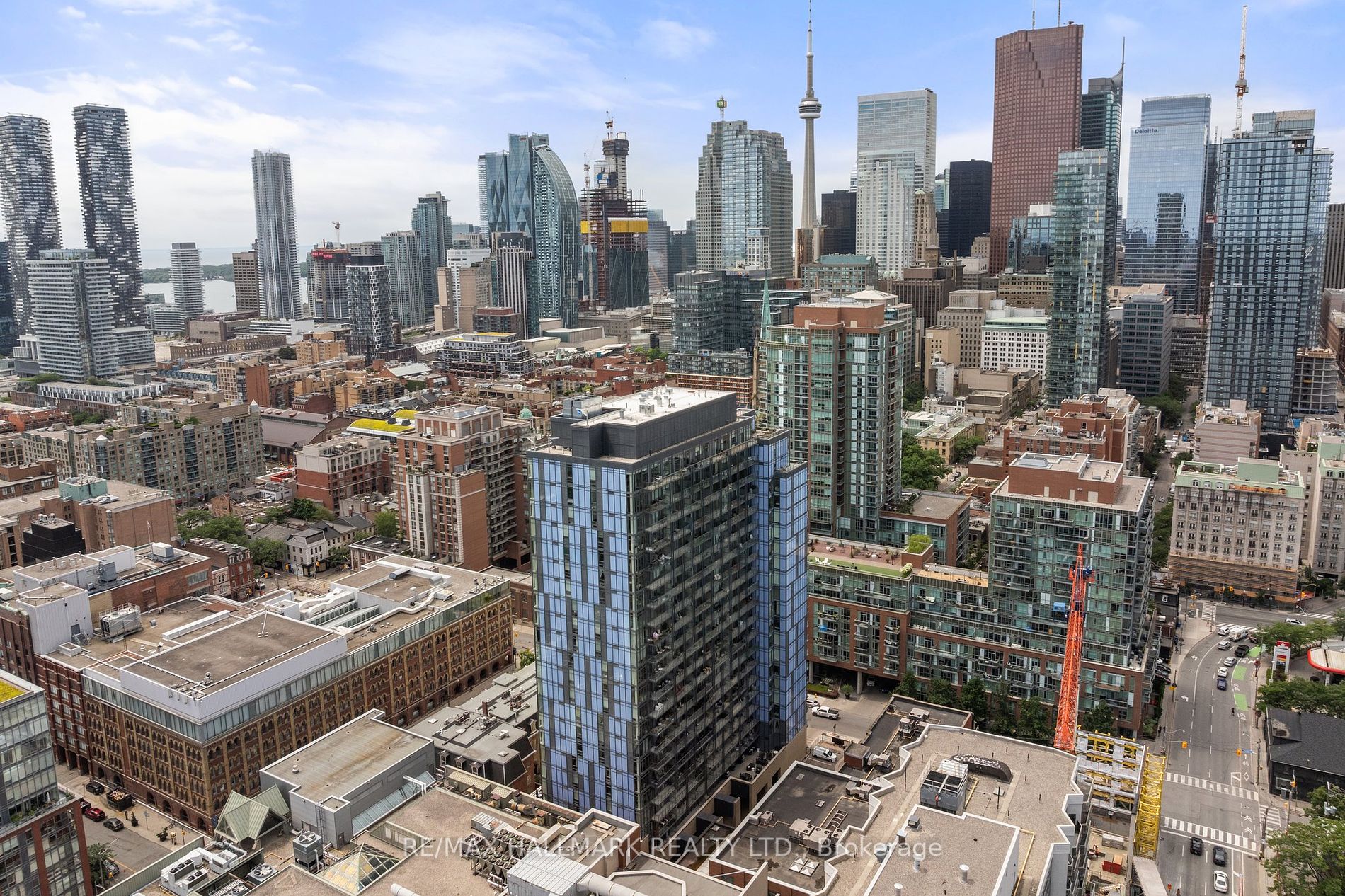- Tax: $2,453.44 (2024)
- Maintenance:$518.8
- Community:Church-Yonge Corridor
- City:Toronto
- Type:Condominium
- Style:Condo Apt (Apartment)
- Beds:1
- Bath:1
- Size:500-599 Sq Ft
Features:
- ExteriorConcrete, Other
- HeatingHeating Included, Forced Air, Gas
- AmenitiesConcierge, Games Room, Guest Suites, Gym, Party/Meeting Room, Rooftop Deck/Garden
- Lot FeaturesHospital, Library, Park, Place Of Worship, Public Transit, School
- Extra FeaturesCommon Elements Included
Listing Contracted With: RE/MAX HALLMARK REALTY LTD.
Description
Discover urban living at its finest in this stylish 1 bed, 1 bath condo apartment, perfectly situated in downtown Toronto. The home features 9 foot ceilings in the main living area and bedroom. The kitchen is equipped with stainless steel appliances and a tasteful tile backsplash. The living room boasts floor-to-ceiling windows that flood the space with natural light and provide sliding door access to a spacious balcony, ideal for enjoying the cityscape. The bedroom also features floor-to-ceiling windows and a convenient sliding door closet. The roomy balcony features sustainable custom wood flooring and offers ample space for outdoor furniture, perfect for relaxing or entertaining. Residents enjoy excellent amenities, including a party room, outdoor barbecue area, and 24-hour concierge service. Located in the vibrant heart of downtown Toronto, this condo offers easy access to St Lawrence Market, Union Station, and the Distillery District. Don't miss the opportunity to make this downtown gem your new home!
Highlights
All ELFs, Fridge, Stove, Dishwasher, Microwave, Washer, Dryer.
Want to learn more about 512-105 George St (George/Adelaide)?

Toronto Condo Team Sales Representative - Founder
Right at Home Realty Inc., Brokerage
Your #1 Source For Toronto Condos
Rooms
Real Estate Websites by Web4Realty
https://web4realty.com/


