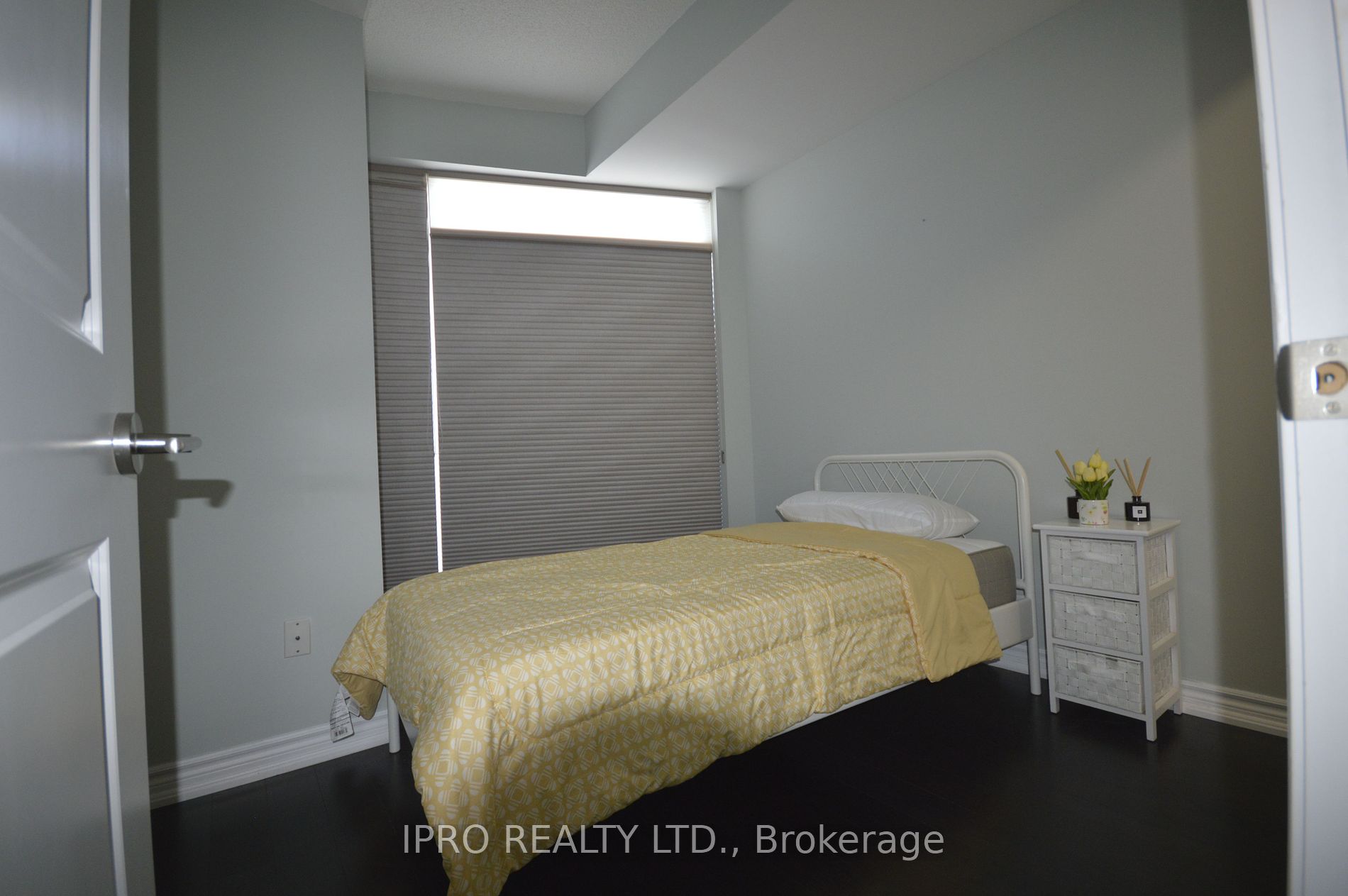
5114-386 Yonge St (Yonge/Gerrard)
Price: $2,500/Monthly
Status: For Rent/Lease
MLS®#: C9019862
- Community:Bay Street Corridor
- City:Toronto
- Type:Condominium
- Style:Condo Apt (Apartment)
- Beds:1
- Bath:1
- Size:500-599 Sq Ft
Features:
- ExteriorConcrete
- HeatingHeating Included, Forced Air, Gas
- Sewer/Water SystemsWater Included
- Lot FeaturesPrivate Entrance
- Extra FeaturesCommon Elements Included
- CaveatsApplication Required, Deposit Required, Credit Check, Employment Letter, Lease Agreement, References Required
Listing Contracted With: IPRO REALTY LTD.
Description
Partially Furnished, 9' Ceilings Living Area; Engineered Hardwood. Quarts Countertop & Backsplash. Breathtaking Clear Views Of The City, Cn Tower, Lake; Floor To Ceiling Windows In Living & Bedroom;Custom Hunterdouglas Day+Night Sheer+Blackout Window Covering; Underground Direct Access To College Park & Subway, Marshalls, Ikea, Shopping Plaza & Food Court; Close To Hospitals, U Of T, Ryerson. Amazing Amenities Include 42,000Sf Of Fitness Center
Highlights
sofa, chair, desk, dinning table & 2 chairs, bed frame, cabinet included. Photos taken from previous listing. For reference only.
Want to learn more about 5114-386 Yonge St (Yonge/Gerrard)?

Toronto Condo Team Sales Representative - Founder
Right at Home Realty Inc., Brokerage
Your #1 Source For Toronto Condos
Rooms
Real Estate Websites by Web4Realty
https://web4realty.com/

