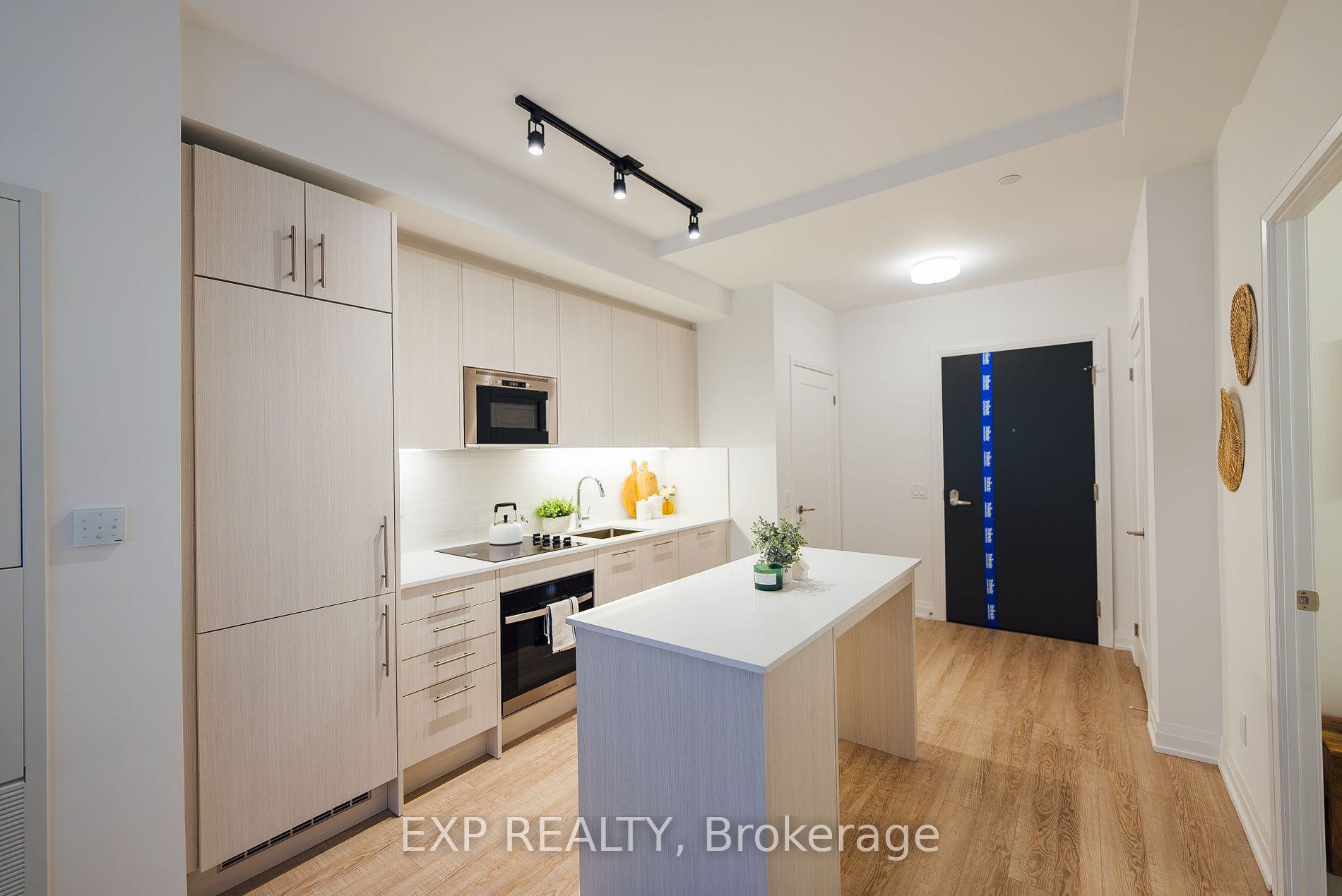
511-286 Main St (Main St./Danforth Ave)
Price: $2,450/Monthly
Status: For Rent/Lease
MLS®#: E8324454
- Community:East End-Danforth
- City:Toronto
- Type:Condominium
- Style:Condo Apt (Apartment)
- Beds:1+1
- Bath:1
- Size:600-699 Sq Ft
- Garage:Underground
- Age:New
Features:
- ExteriorBrick
- HeatingForced Air, Gas
- AmenitiesConcierge, Guest Suites, Gym, Party/Meeting Room, Rooftop Deck/Garden, Visitor Parking
- Lot FeaturesLibrary, Park, Public Transit, Rec Centre, School
- Extra FeaturesCommon Elements Included
- CaveatsApplication Required, Deposit Required, Credit Check, Employment Letter, Lease Agreement, References Required
Listing Contracted With: EXP REALTY
Description
Stunning One Bedroom Plus Den At The Brand New Linx Condos Featuring A Rare Gem: A Massive 300 Sq Ft Terrace, Perfect For Entertaining Or Enjoying Your Morning Coffee. Located At The Corner Of Main & Danforth You Are Connected To Everything. The Subway, GO Station & Streetcar Are All Just Steps From Your Door, Local Parks, Schools & Main Square Community Centre, Groceries, Shopping Make This Location The Perfect Community To Call Home. Building Features Over 14,000 Sq Ft. Of Amenity Space Including 24/7 Concierge, Fitness Centre W/ Cardio, Weight & Yoga Rooms, Expansive Outdoor Terrace W/ Lounge, Dining Areas & BBQs, Party Lounge, Children's Playroom, Guest Suite & More! Storage Locker & High-Speed Internet Included! Short-Term Lease Available As Well.
Highlights
Never Lived-In, Brand-New Condo Over 600 Sq Ft Of Living Space + 304 Sq Ft Terrace With BBQ Gas Line! Storage Locker Is Conveniently Located On the Same Floor. High Speed Internet Included!
Want to learn more about 511-286 Main St (Main St./Danforth Ave)?

Toronto Condo Team Sales Representative - Founder
Right at Home Realty Inc., Brokerage
Your #1 Source For Toronto Condos
Rooms
Real Estate Websites by Web4Realty
https://web4realty.com/

