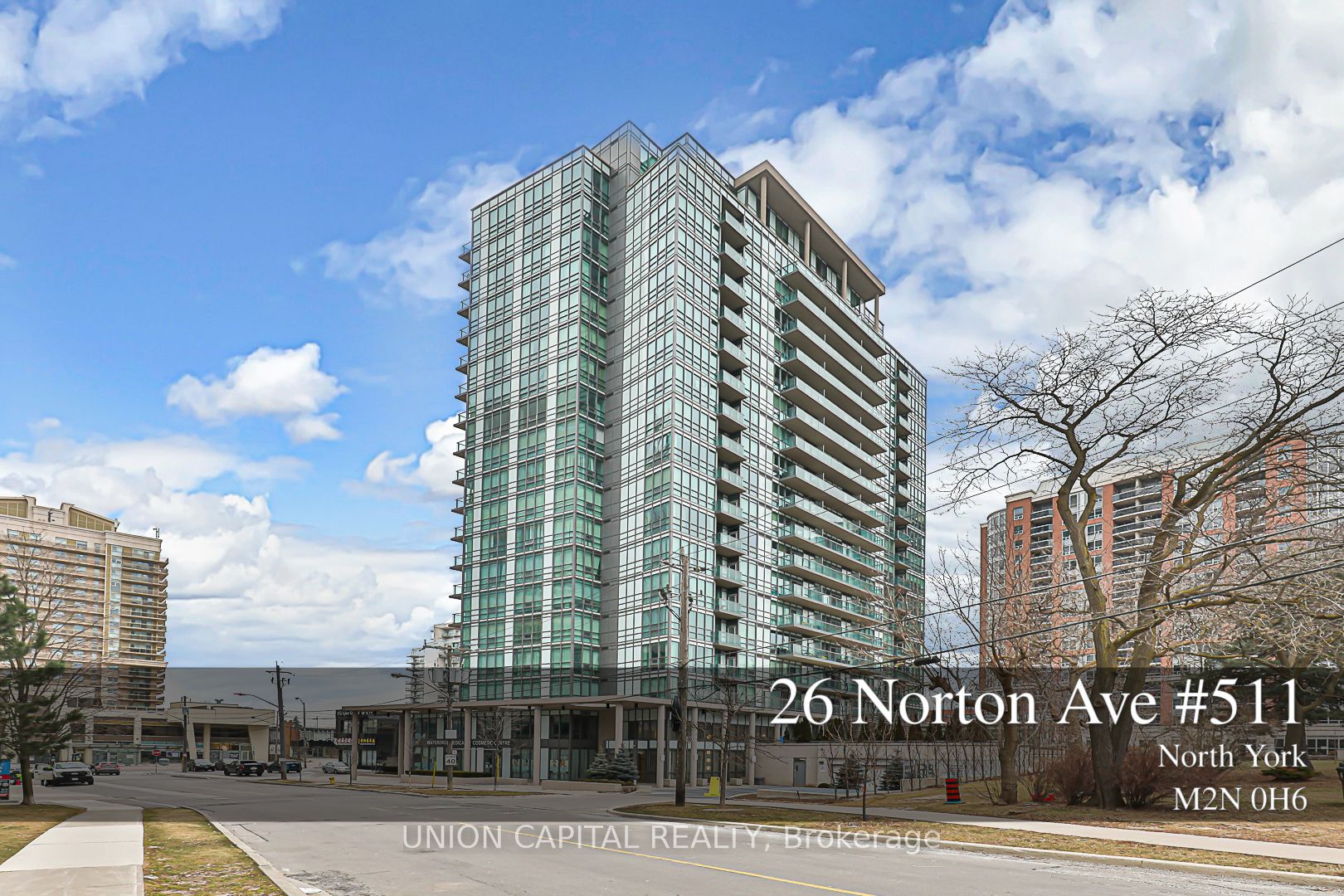$599,900
- Tax: $2,179 (2023)
- Maintenance:$497
- Community:Willowdale East
- City:Toronto
- Type:Condominium
- Style:Condo Apt (Apartment)
- Beds:1
- Bath:1
- Size:500-599 Sq Ft
- Garage:Underground
- Age:6-10 Years Old
Features:
- ExteriorConcrete
- HeatingHeating Included, Forced Air, Gas
- Sewer/Water SystemsWater Included
- AmenitiesBbqs Allowed, Concierge, Gym, Party/Meeting Room, Rooftop Deck/Garden
- Extra FeaturesCommon Elements Included
Listing Contracted With: UNION CAPITAL REALTY
Description
One Bed One Bath Condo Unit In Prime Location Of North York. 580 Sf + Balcony, Open Concept, 9'Ceiling, New Floor, New Paint; Kitchen With Quartz Countertop And S/S Appliances, New Dishwasher; Fantastic Street View; Walking Distance To Subway Stations, Theatre, Shops, Library, Groceries, Restaurants. 24Hr Concierge, Outdoor Patio, Exercise Room, Media Room, Party/Meeting Room, Security Guard, Visitor Parking & Much More! Owned Parking Spot Right Beside Elevator.
Highlights
New Laminate Floor, New Dishwasher, New Paint, New Elfs (Partial)
Want to learn more about 511-26 Norton Ave (Yonge/Norton)?

Toronto Condo Team Sales Representative - Founder
Right at Home Realty Inc., Brokerage
Your #1 Source For Toronto Condos
Rooms
Prim Bdrm
Level: Main
Dimensions: 3.05m x
2.9m
Features:
W/O To Balcony, Laminate, Closet
Kitchen
Level: Main
Dimensions: 2.67m x
2.34m
Features:
Centre Island, Laminate, Stainless Steel Appl
Dining
Level: Main
Dimensions: 4.98m x
3.2m
Features:
Combined W/Kitchen, Open Concept, Laminate
Living
Level: Main
Dimensions: 4.98m x
3.2m
Features:
W/O To Patio, Heated Floor, Sliding Doors
Real Estate Websites by Web4Realty
https://web4realty.com/


