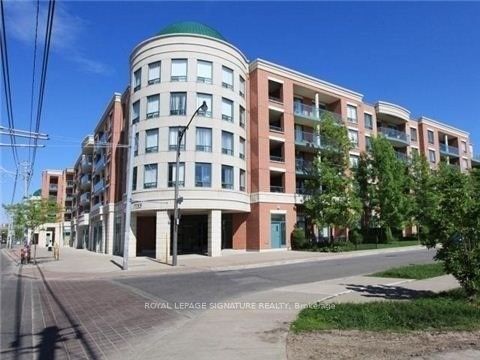
511-1733 Queen St E (Queen & Woodbine)
Price: $3,500/Monthly
Status: For Rent/Lease
MLS®#: E9056579
- Community:The Beaches
- City:Toronto
- Type:Condominium
- Style:Condo Apt (Apartment)
- Beds:2+1
- Bath:2
- Size:900-999 Sq Ft
- Garage:Underground
- Age:11-15 Years Old
Features:
- InteriorFireplace
- ExteriorBrick
- HeatingHeating Included, Forced Air, Gas
- Sewer/Water SystemsWater Included
- AmenitiesBike Storage, Exercise Room, Party/Meeting Room, Rooftop Deck/Garden, Visitor Parking
- Lot FeaturesPrivate Entrance, Beach, Lake Access, Marina, Public Transit, School
- Extra FeaturesPrivate Elevator, Common Elements Included, Hydro Included
- CaveatsApplication Required, Deposit Required, Credit Check, Employment Letter, Lease Agreement, References Required
Listing Contracted With: ROYAL LEPAGE SIGNATURE REALTY
Description
Prime Beaches Location 2+1 Bed 2 Full Bath 950 Sqft Of Functional Open Concept Living Space W/ SplitBedroom Layout+Open Balcony! New Kitchen Appliances & Breakfast Bar! Large Master With Walk- In Closet And 4Pc Ensuite. Extra Large Storage Locker. Quiet And Friendly Building In One Of Toronto'sMost Desired Neighborhoods. Bikers Paradise! Walk Distance To The Beach, Parks, Shops, Cafes, Resto, Movie Theater, Groceries, 24Hr Transit At Your Door!
Highlights
All Utilities Included Except For Cable/Internet. Fridge, Stove, Dishwasher, Microwave/Rangehood,Stacked Washer & Dryer, All Elf's, All Window Coverings. Parking And With Extra Large Locker Beside It!
Want to learn more about 511-1733 Queen St E (Queen & Woodbine)?

Toronto Condo Team Sales Representative - Founder
Right at Home Realty Inc., Brokerage
Your #1 Source For Toronto Condos
Rooms
Real Estate Websites by Web4Realty
https://web4realty.com/

