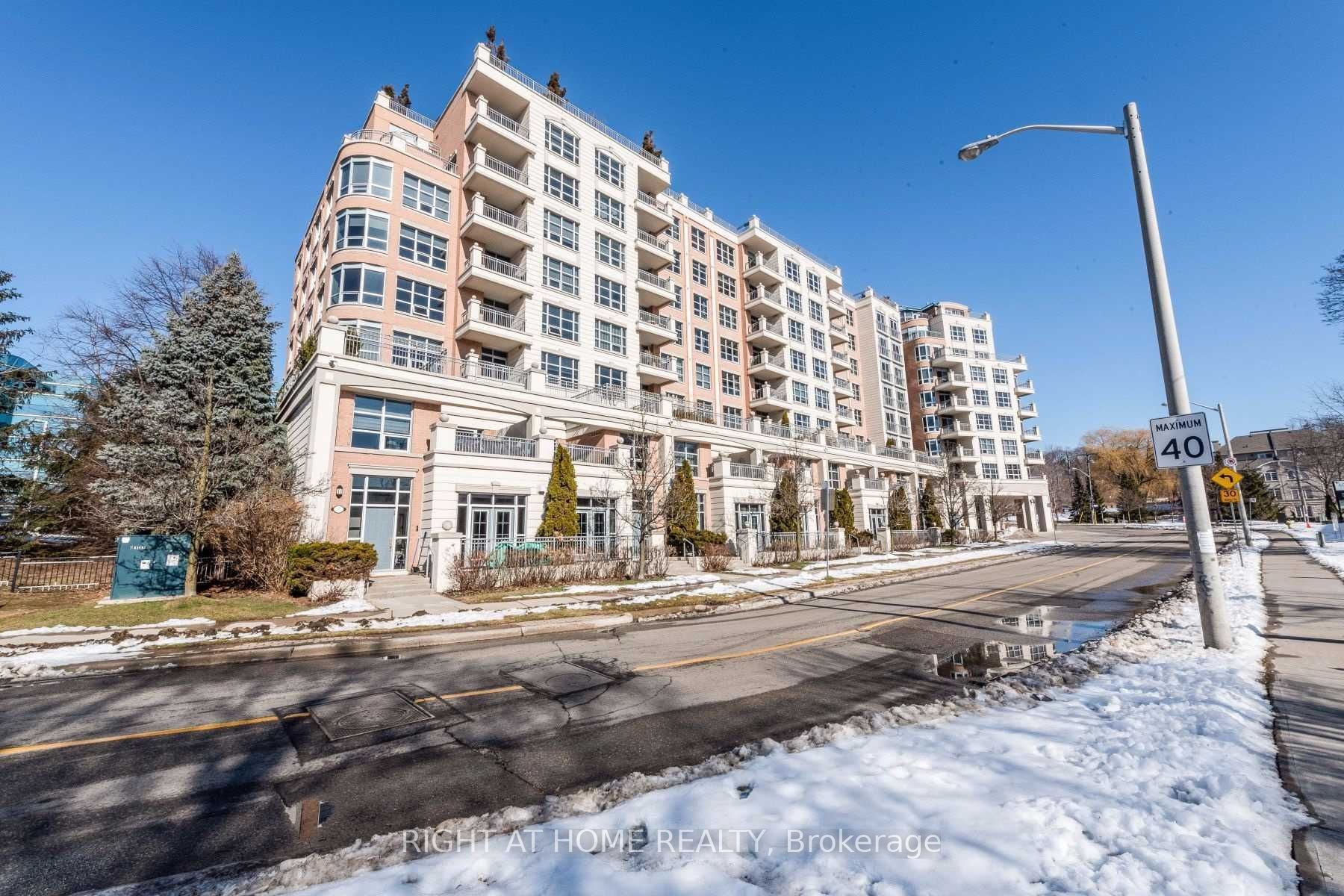
511-10 Old York Mills Rd (Yonge And Old York Mills Rd)
Price: $2,900/monthly
Status: For Rent/Lease
MLS®#: C9034845
- Community:Bridle Path-Sunnybrook-York Mills
- City:Toronto
- Type:Condominium
- Style:Condo Apt (Apartment)
- Beds:1+1
- Bath:1
- Size:900-999 Sq Ft
- Garage:Underground
Features:
- ExteriorConcrete
- HeatingHeating Included, Forced Air, Gas
- Lot FeaturesPrivate Entrance
Listing Contracted With: RIGHT AT HOME REALTY
Description
Convenient Location! Spacious 969 Sq Ft Unit Has Been Recently Fully Renovated! Newer Appliances, Kitchen, Bathroom, ELF's,Window Coverings,Laminate Floor.9 Feet Ceilings,Crown Moldings, Granite Counters. Den Is A Separate Room With French Doors. It Can Be Used As A Second Bedroom. Steps To Subway, Park, Tennis Club! 24 Hour Concierge, Outdoor Pool, Private Landscaped Garden With Barbecue , Guest Suit
Want to learn more about 511-10 Old York Mills Rd (Yonge And Old York Mills Rd)?

Toronto Condo Team Sales Representative - Founder
Right at Home Realty Inc., Brokerage
Your #1 Source For Toronto Condos
Rooms
Real Estate Websites by Web4Realty
https://web4realty.com/

