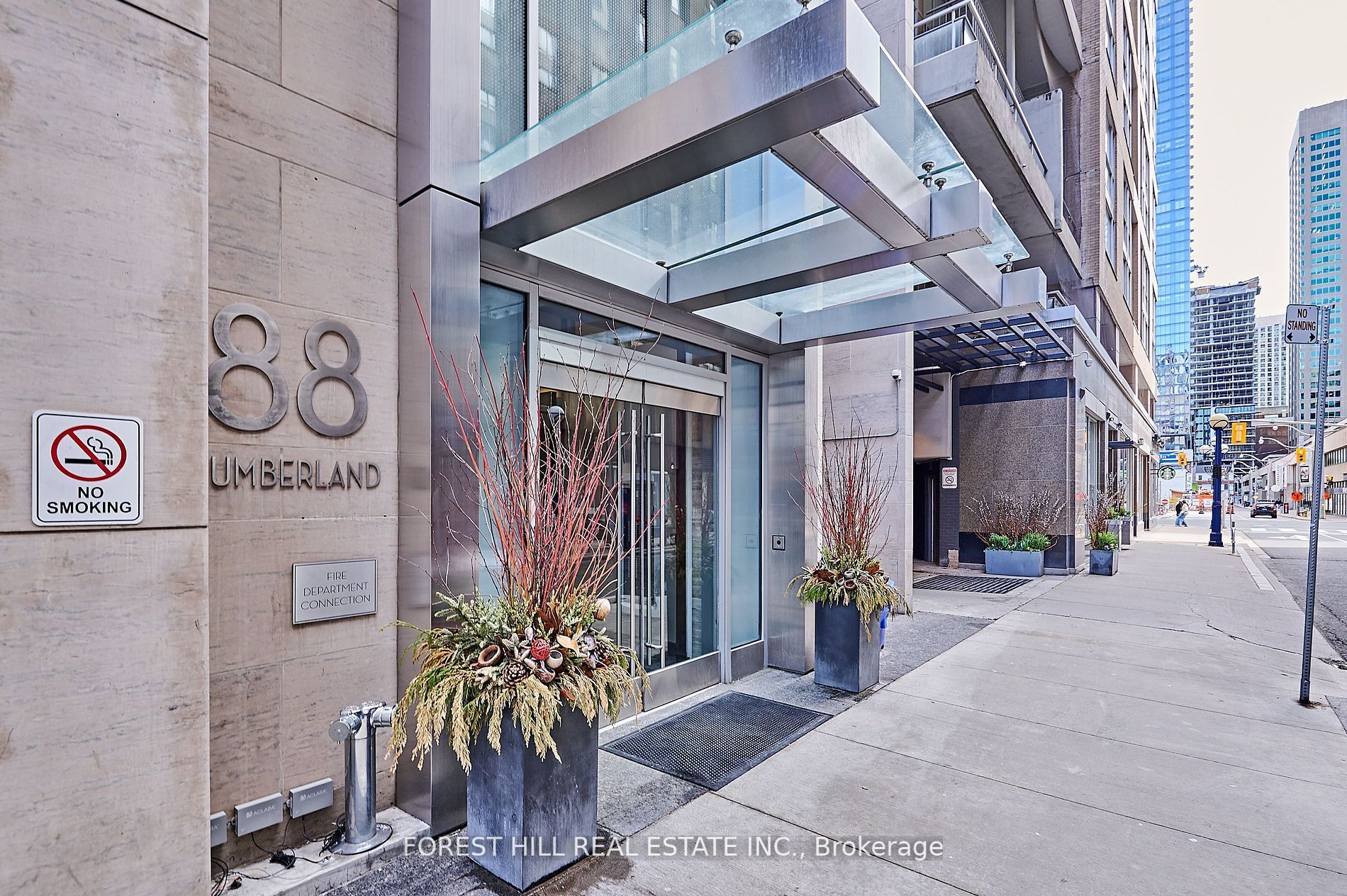
510-88 Cumberland St (Bay & Bloor)
Price: $3,150/Monthly
Status: For Rent/Lease
MLS®#: C9039167
- Community:Annex
- City:Toronto
- Type:Condominium
- Style:Condo Apt (Apartment)
- Beds:1+1
- Bath:1
- Size:600-699 Sq Ft
Features:
- ExteriorConcrete
- HeatingFan Coil, Gas
- Sewer/Water SystemsWater Included
- AmenitiesConcierge, Gym, Party/Meeting Room, Rooftop Deck/Garden
- Extra FeaturesCommon Elements Included
- CaveatsApplication Required, Deposit Required, Credit Check, Employment Letter, Lease Agreement, References Required
Listing Contracted With: FOREST HILL REAL ESTATE INC.
Description
Newly painted one bedroom + den, ideal for a professional looking to live and work in the prestigious Yorkville area. Custom cabinets throughout and closets with built-in organizers provide ample storage. Open concept kitchen with an island/ breakfast bar offers versatility and maximizes the use of space. Stainless steel built-in full size appliances for your culinary adventures. Functional layout gives purpose to each space that can be easily divided to fit your needs. Generously sized bedroom with a 4 piece bathroom and ensuite laundry. Private balcony for you to sip your morning coffee in peace while watching the bustling city come to life. Building is well-managed and beautifully maintained. Enjoy luxury living with hotel-like amenities that include a gym, party room, rooftop patio, guest suites, and much more. The location doesn't get more convenient than this! Steps to everything you can possibly need: Subway, restaurants, cafes, groceries, and more! Unit comes with everything shown in the photos, just bring your bags and move in! Unfurnished option also available
Want to learn more about 510-88 Cumberland St (Bay & Bloor)?

Toronto Condo Team Sales Representative - Founder
Right at Home Realty Inc., Brokerage
Your #1 Source For Toronto Condos
Rooms
Real Estate Websites by Web4Realty
https://web4realty.com/

