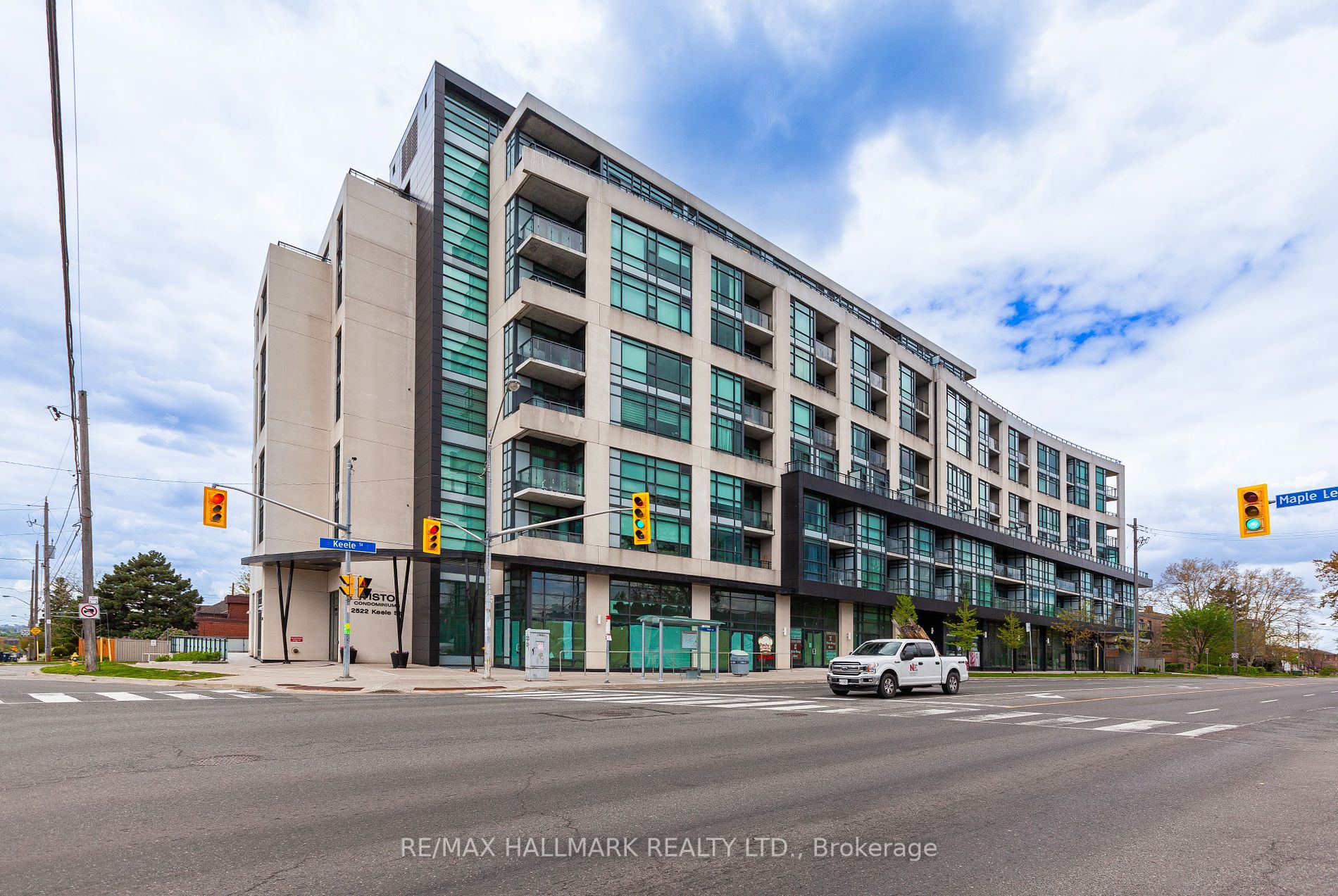
510-2522 Keele St (Maple Leaf Dr & Keele St)
Price: $640,000
Status: For Sale
MLS®#: W8360626
- Tax: $2,318.6 (2023)
- Maintenance:$708.17
- Community:Maple Leaf
- City:Toronto
- Type:Condominium
- Style:Condo Apt (Apartment)
- Beds:2
- Bath:2
- Size:700-799 Sq Ft
- Garage:Underground
- Age:6-10 Years Old
Features:
- ExteriorBrick
- HeatingHeating Included, Forced Air, Electric
- AmenitiesExercise Room, Gym, Party/Meeting Room, Visitor Parking
- Lot FeaturesHospital, Park, Public Transit, Rec Centre
- Extra FeaturesCable Included, Common Elements Included
Listing Contracted With: RE/MAX HALLMARK REALTY LTD.
Description
Welcome to your urban oasis with views of the CN Tower! This sleek and modern 2-bedroom, 2-bathroom condo boasts an abundance of natural light flooding through its large windows in every room, creating an inviting and upbeat atmosphere. With a layout designed for both comfort and style, enjoy the convenience of spacious bedrooms, each offering views of Toronto's skyline. Located just minutes away from premier shopping destinations, including Yorkdale Mall, indulge in the ultimate lifestyle with unparalleled convenience. Whether it's a leisurely stroll through nearby parks or exploring eateries, this condo offers the perfect blend of luxury and accessibility. Don't miss the opportunity to make this exceptional condo your new home!
Highlights
Maintenance breakdown: $563.66 Common Element Fee + $61.47 Parking Fee + $25.41 Locker Fee + $57.63 Bulk Cable
Want to learn more about 510-2522 Keele St (Maple Leaf Dr & Keele St)?

Toronto Condo Team Sales Representative - Founder
Right at Home Realty Inc., Brokerage
Your #1 Source For Toronto Condos
Rooms
Real Estate Websites by Web4Realty
https://web4realty.com/

