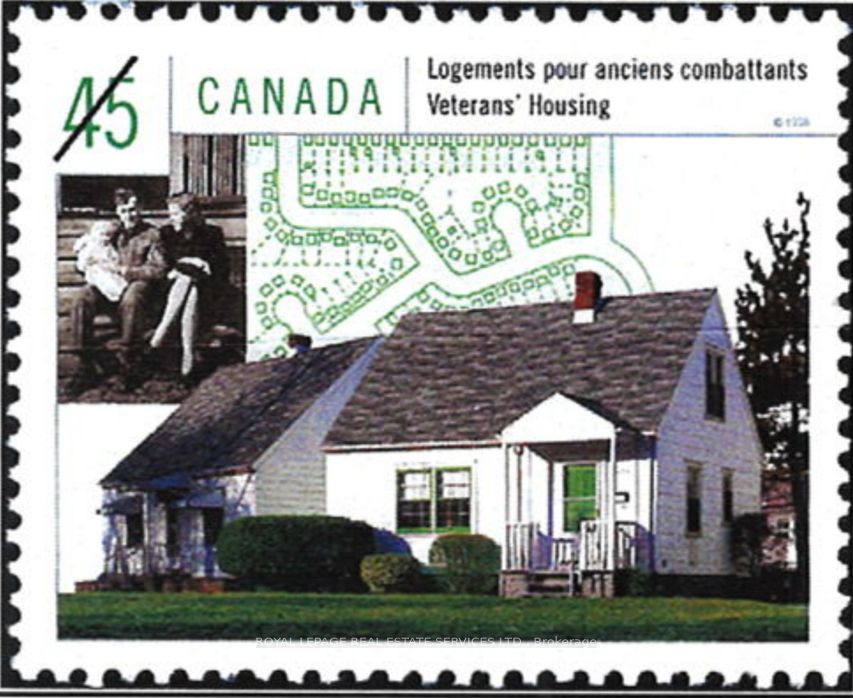- Tax: $4,320.35 (2024)
- Community:Stonegate-Queensway
- City:Toronto
- Type:Residential
- Style:Detached (1 1/2 Storey)
- Beds:2
- Bath:2
- Size:1100-1500 Sq Ft
- Basement:Finished
- Age:51-99 Years Old
Features:
- ExteriorOther
- HeatingForced Air, Gas
- Sewer/Water SystemsSewers, Municipal
- Lot FeaturesFenced Yard, Park, Public Transit, School
Listing Contracted With: ROYAL LEPAGE REAL ESTATE SERVICES LTD.
Description
Lovely light filled detached home on large lot facing the park. Mature fenced private rear garden with deck. Professionally finished lower level. Family friendly neighbourhood, close to schools, parks, shopping, Gardiner Expressway, Subway/ TTC, Sherway Gardens. Updated Kitchen and Bathrooms, 100 AMP electrical ESA inspected. Thermo Pane windows. Roof 2013 Carson Dunlop Inspection.
Highlights
Original Wartime home, totally updated, quiet family neighbourhood, across from park. Irregular Lot as per Survey, F 35.93' +38.16' R3' N 113.71' S 45.06'+61.83'. 3/4" Copper waterline, waste plumbing line replaced from house to street.
Want to learn more about 51 Uno Dr (Royal York / Queensway)?

Toronto Condo Team Sales Representative - Founder
Right at Home Realty Inc., Brokerage
Your #1 Source For Toronto Condos
Rooms
Real Estate Websites by Web4Realty
https://web4realty.com/


