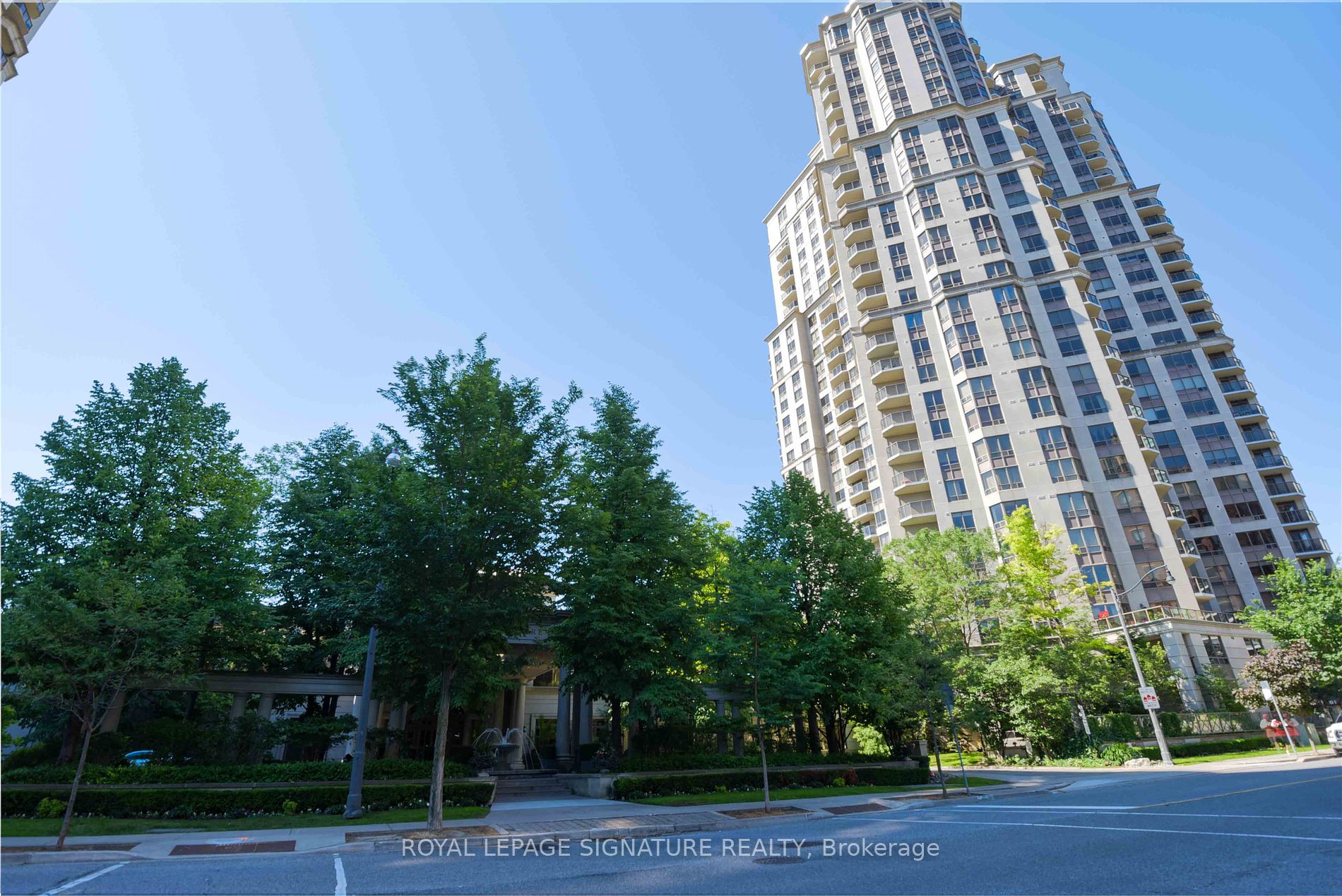
509-78 Harrison Garden Blvd (Yonge/Avondale/Harrison Garden)
Price: $3,500/Monthly
Status: For Rent/Lease
MLS®#: C8450276
- Community:Willowdale East
- City:Toronto
- Type:Condominium
- Style:Condo Apt (Apartment)
- Beds:2
- Bath:2
- Size:1000-1199 Sq Ft
- Garage:Underground
Features:
- ExteriorConcrete
- HeatingHeating Included, Forced Air, Gas
- Sewer/Water SystemsWater Included
- AmenitiesConcierge, Games Room, Gym, Indoor Pool, Party/Meeting Room, Sauna
- Lot FeaturesPrivate Entrance, Clear View, Golf, Park, Public Transit, Rec Centre, School
- Extra FeaturesCommon Elements Included
- CaveatsApplication Required, Deposit Required, Credit Check, Employment Letter, Lease Agreement, References Required
Listing Contracted With: ROYAL LEPAGE SIGNATURE REALTY
Description
Located in the heart of North York, in the luxurious Skymark @ Avondale by Tridel you find this beautiful, sun filled, private, corner suite w unobstructed SW views of the city skyline (CNTower) and stunning sunsets! This 2 bdrm, 2 bath freshly painted & renovated gives you a fresh, modern feeling! It boasts of a beautiful kitchen w eat-in, granite counters, SS appliances, SSdouble sink, modern backsplash, a pantry, W/O to balcony and SW stunning views! The primary bdrm has an organized W/I & a 5pc ensuite (double sink, glass shower & a jacuzzi tub). This building offers resort style amenities: 24hr Conceirge, Indoor Pool, Sauna, Tennis Courts, Outdoor Patio/Garden,Golf Simulator, Bowling Alley, Party Rm, Billard Rm, Games Rm, Library, Guest Suites, lots ofunderground Visitor Parking and onsite property manager. All this is walking distance from Yonge & Sheppard amenities: TTC Sheppard Stn, Restaurants, Bars, Shops, Supermarkets (Whole Foods), Fitness Ctrs, Parks & much more ....
Highlights
1 Parking is included and a Locker (~ 9' X 16') is available if required for additional $50/month.The huge Locker with it's separate private door is located directly behide the parking space.
Want to learn more about 509-78 Harrison Garden Blvd (Yonge/Avondale/Harrison Garden)?

Toronto Condo Team Sales Representative - Founder
Right at Home Realty Inc., Brokerage
Your #1 Source For Toronto Condos
Rooms
Real Estate Websites by Web4Realty
https://web4realty.com/

