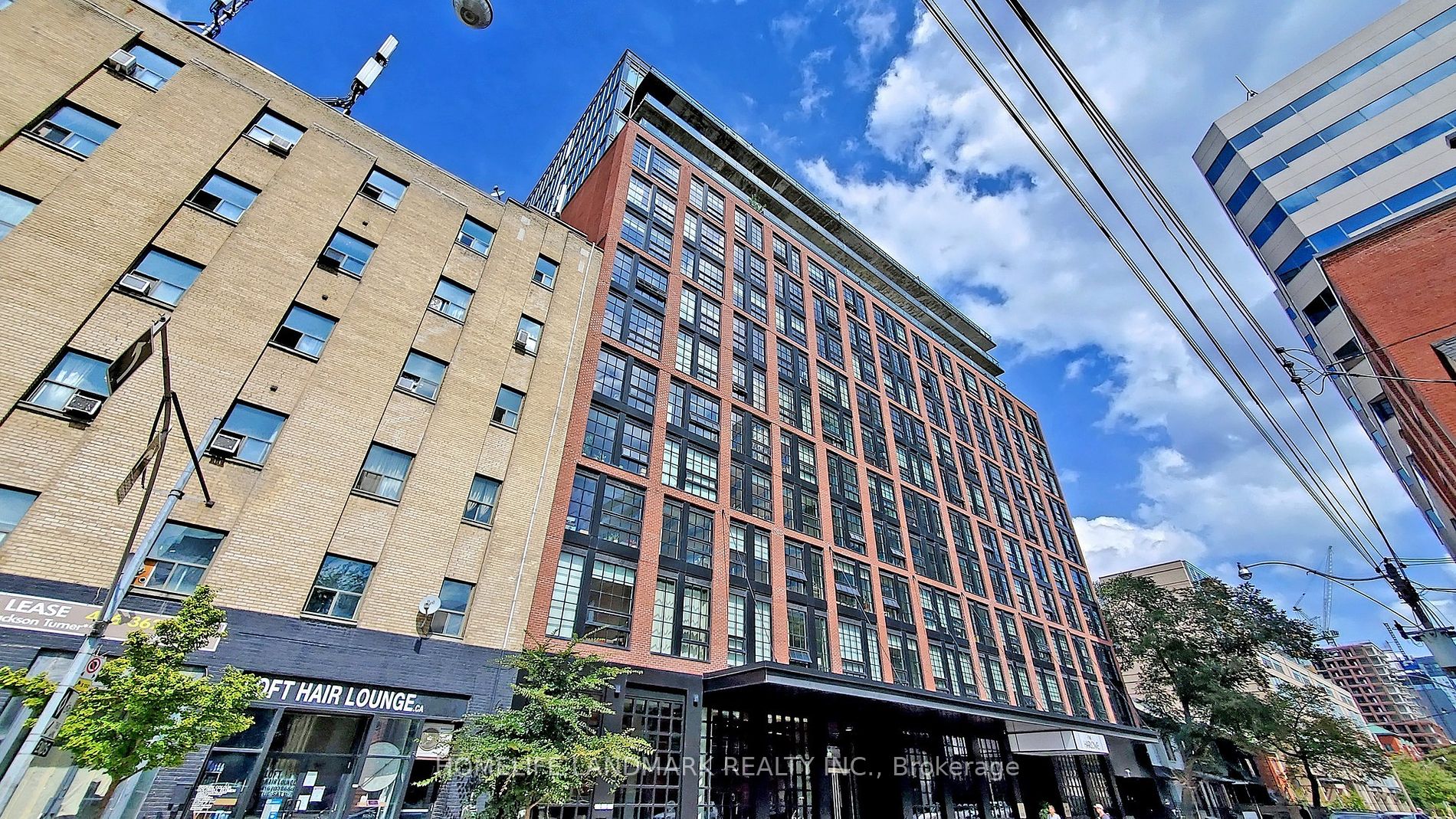
509-608 Richmond St W (Bathurst St. And Richmond St.)
Price: $3,200/Monthly
Status: For Rent/Lease
MLS®#: C8394702
- Community:Waterfront Communities C1
- City:Toronto
- Type:Condominium
- Style:Condo Apt (Loft)
- Beds:1+1
- Bath:1
- Size:600-699 Sq Ft
- Garage:Underground
- Age:0-5 Years Old
Features:
- ExteriorBrick
- HeatingHeat Pump, Gas
- Sewer/Water SystemsWater Included
- AmenitiesBike Storage, Concierge, Exercise Room, Party/Meeting Room, Rooftop Deck/Garden, Visitor Parking
- Lot FeaturesPrivate Entrance, Park, Public Transit
- Extra FeaturesPrivate Elevator, Common Elements Included
- CaveatsApplication Required, Deposit Required, Credit Check, Employment Letter, Lease Agreement, References Required
Listing Contracted With: HOMELIFE LANDMARK REALTY INC.
Description
Beautiful Brand New 9Ft Ceilings 1 Br + Den Loft, Den Can Be Used As 2nd Br. Quality Modern Features & Finishes Include Stainless Steel Appliances, Exposed Concrete Feature Walls & Ceiling, Stone Surface Counters, Engineered Wood Flooring, Floor-To-Ceiling Windows & More. Unbeatable Location Just Off Queen Street West Strip-Heart Of The Entertainment District; Steps From The Ttc And The Countless Restaurants, Coffee Shops & Boutiques.
Highlights
Stainless Steel Appliances: Fridge, Stove& Rangehood, Dishwasher, Microwave. Stacked Washer/Dryer. All Electrical Light Fixtures. Heat Pump Is Leased. One Parking Included.
Want to learn more about 509-608 Richmond St W (Bathurst St. And Richmond St.)?

Toronto Condo Team Sales Representative - Founder
Right at Home Realty Inc., Brokerage
Your #1 Source For Toronto Condos
Rooms
Real Estate Websites by Web4Realty
https://web4realty.com/

