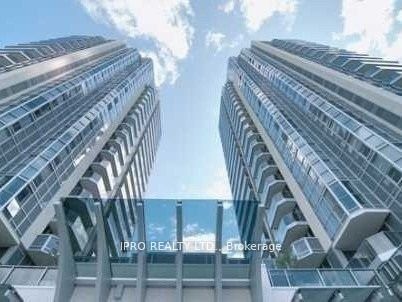
509-5791 Yonge St (Yonge-Finch)
Price: $3,200/Monthly
Status: For Rent/Lease
MLS®#: C8470870
- Community:Newtonbrook East
- City:Toronto
- Type:Condominium
- Style:Condo Apt (Apartment)
- Beds:2
- Bath:2
- Size:800-899 Sq Ft
- Garage:Underground
Features:
- ExteriorConcrete
- HeatingHeat Pump, Gas
- Sewer/Water SystemsWater Included
- AmenitiesConcierge, Exercise Room, Indoor Pool, Party/Meeting Room, Visitor Parking
- Lot FeaturesPublic Transit, School Bus Route
- Extra FeaturesFurnished, Common Elements Included
- CaveatsApplication Required, Deposit Required, Credit Check, Employment Letter, Lease Agreement, References Required
Listing Contracted With: IPRO REALTY LTD.
Description
Commuter's Dream! North York Best Location, Just Footsteps Away Form Ttc, Yrt, Finch Subway St. & Grocery Stores, Well Kept Menkes Built Fully Furnished 2 Bedrooms Plus 2 Full Baths Condo Apt, 24 Hr Concierge Luxe Club Includes: Swimming Pool, Sauna, Exercise Room, Theatre, Recreation Room And More.
Highlights
Existing Appliances: Fridge, Stove, B/I Dishwasher, B/I Microwave Oven, Washer, Dryer, Existing Window Coverings, Existing Electric Light Fixtures, Tv, Dining Set, Sofa, 2 Queen Bed Set, Coffee Table, 1 Parking Spot Included. No Internet
Want to learn more about 509-5791 Yonge St (Yonge-Finch)?

Toronto Condo Team Sales Representative - Founder
Right at Home Realty Inc., Brokerage
Your #1 Source For Toronto Condos
Rooms
Real Estate Websites by Web4Realty
https://web4realty.com/

