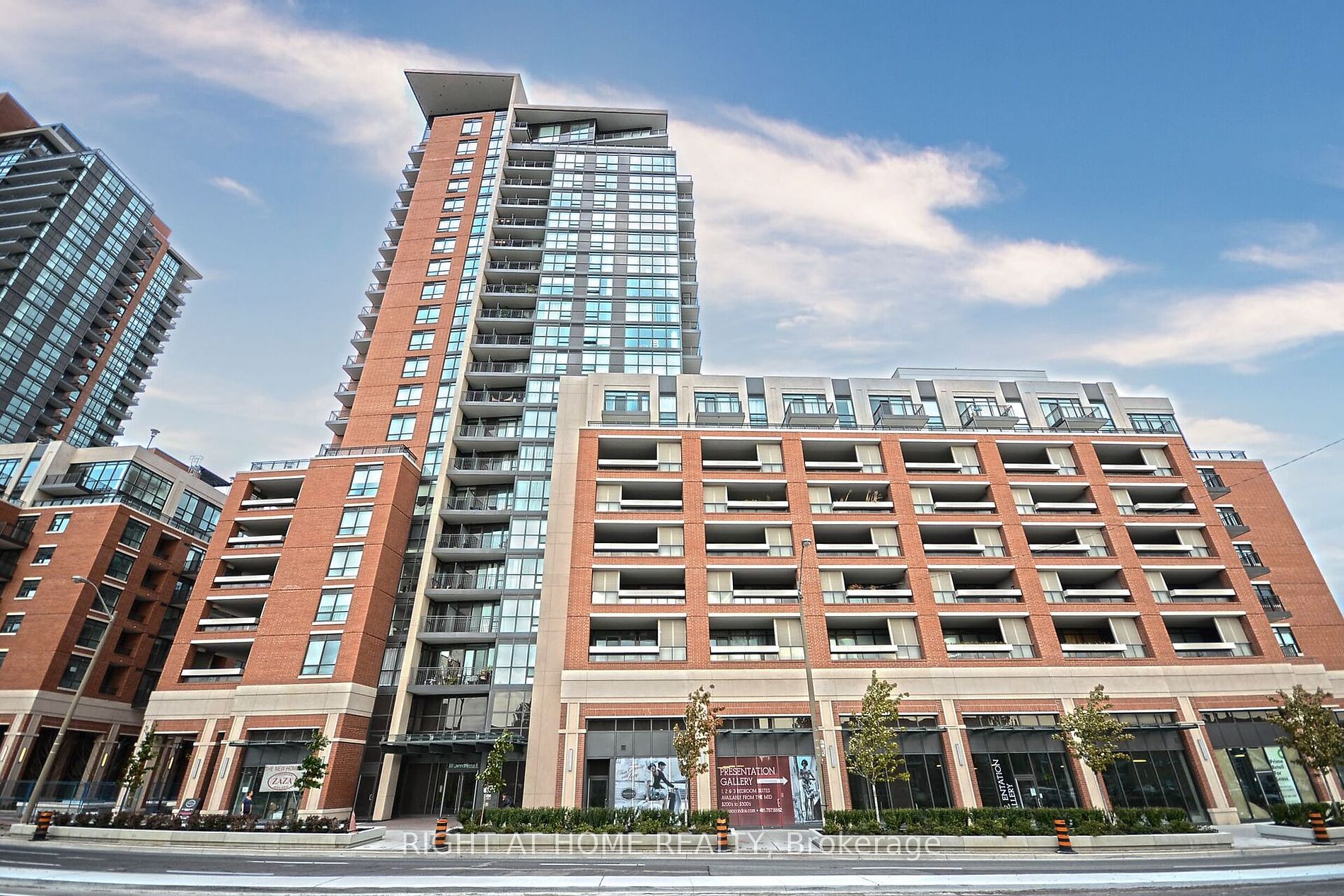
508-800 Lawrence Ave W (Dufferin/Lawrence)
Price: $589,900
Status: Sale Pending
MLS®#: W8391680
- Tax: $2,618.46 (2023)
- Maintenance:$551.18
- Community:Yorkdale-Glen Park
- City:Toronto
- Type:Condominium
- Style:Condo Apt (Apartment)
- Beds:2
- Bath:1
- Size:600-699 Sq Ft
- Garage:Underground
Features:
- ExteriorBrick
- HeatingHeating Included, Forced Air, Gas
- Sewer/Water SystemsWater Included
- AmenitiesConcierge, Gym, Outdoor Pool, Party/Meeting Room, Visitor Parking
- Lot FeaturesPlace Of Worship, Public Transit, School
- Extra FeaturesCommon Elements Included
Listing Contracted With: RIGHT AT HOME REALTY
Description
Welcome to Treviso Condo! Bright & Airy South-East Facing 2 Bedrooms Corner Unit is Conveniently Situated in A Luxurious Complex In The Heart Of Yorkdale. The Unit Features An Open Concept with New Modern Kitchen with Quartz Tops and Backsplash. Freshly and Professionally painted. New Smooth ceiling in the Living/ Dining Area. Two Balconies For Unobstructed East & South Views. Split Bedroom Layout with Built-in closet in one of the bedrooms. Convenient Location: Steps to TTC including the Bus stop & short walk to The Lawrence West Subway Stop, Lawrence Square Shopping, Canadian Tire, Grocery Stores, Restaurants & Much More! 5 Minute Drive To Yorkdale. Amazing amenities including Large Outdoor Pool. 1 Parking & 1 Locker
Want to learn more about 508-800 Lawrence Ave W (Dufferin/Lawrence)?

Toronto Condo Team Sales Representative - Founder
Right at Home Realty Inc., Brokerage
Your #1 Source For Toronto Condos
Rooms
Real Estate Websites by Web4Realty
https://web4realty.com/

