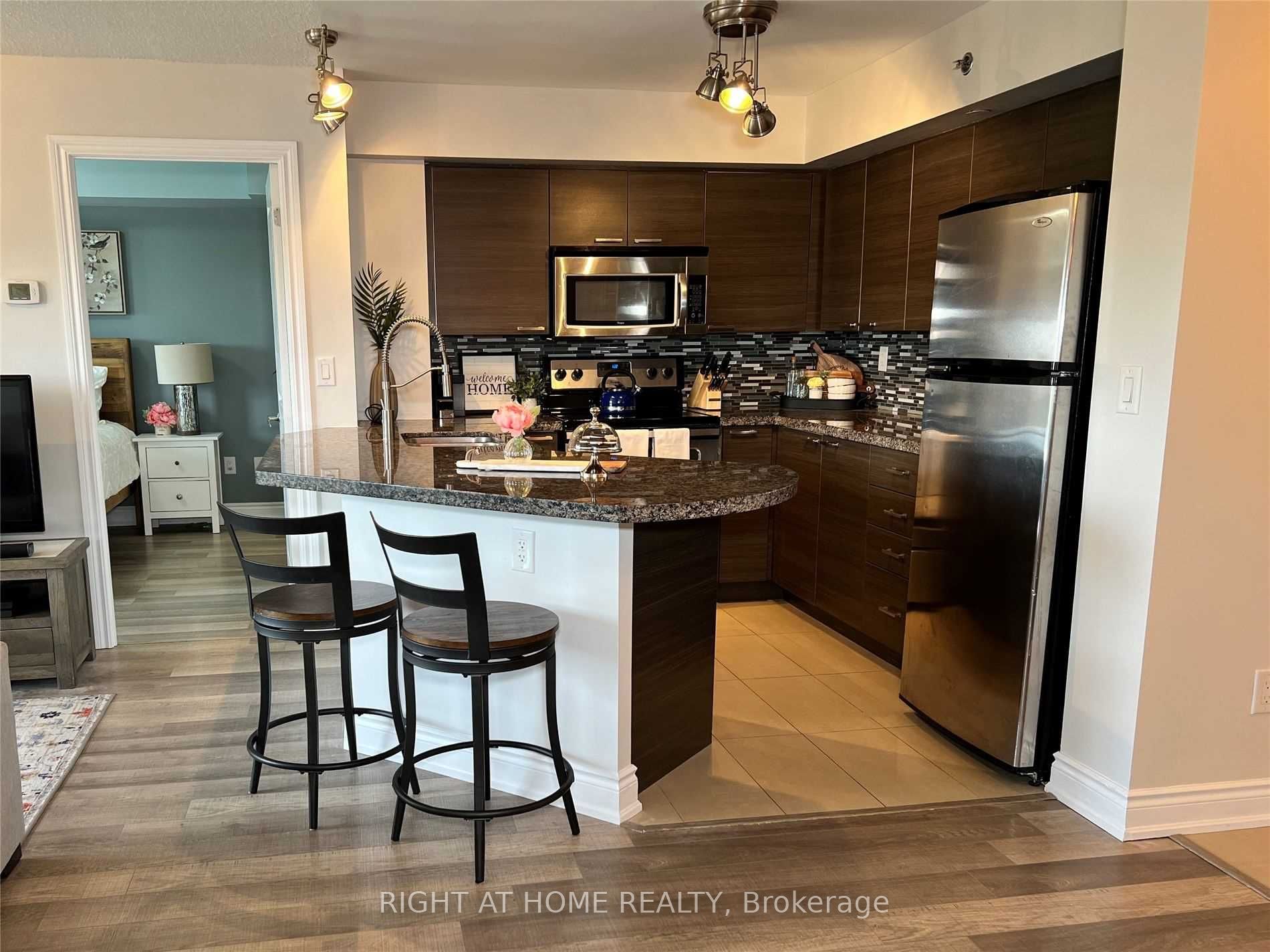
508-760 Sheppard Ave W (Bathurst/Sheppard)
Price: $689,888
Status: For Sale
MLS®#: C8419850
- Tax: $2,598.47 (2024)
- Maintenance:$643.87
- Community:Bathurst Manor
- City:Toronto
- Type:Condominium
- Style:Condo Apt (Apartment)
- Beds:2
- Bath:2
- Size:800-899 Sq Ft
- Garage:Underground
Features:
- ExteriorBrick, Concrete
- HeatingHeating Included, Forced Air, Gas
- Sewer/Water SystemsWater Included
- AmenitiesExercise Room, Party/Meeting Room, Rooftop Deck/Garden, Sauna, Visitor Parking
- Lot FeaturesPark, Place Of Worship, Public Transit, School
- Extra FeaturesCommon Elements Included
Listing Contracted With: RIGHT AT HOME REALTY
Description
Discover this exceptional 2-bedroom, 2-bathroom condo in the heart of Bathurst Manor. Enjoy the convenience of being within walking distance to the subway and all the amenities the area has to offer. This spacious unit boasts nearly 900 square feet of living space, plus a lovely balcony, and features a perfect south-facing exposure with unobstructed views.The large primary suite includes dual closets for ample storage. The upgraded kitchen features modern countertops, while the beautiful floors and new closet doors with organizers add a touch of elegance throughout. This condo truly offers the ideal blend of comfort and style.
Highlights
New light fixtures in foyer, dining and kitchen, bosch washer/dryer (2018), dishwasher (2022), kitchen faucet (2020), front washroom toilet (2021), patio deck tiles, fresh paint, building - rooftop patio, gym, party room, sauna.
Want to learn more about 508-760 Sheppard Ave W (Bathurst/Sheppard)?

Toronto Condo Team Sales Representative - Founder
Right at Home Realty Inc., Brokerage
Your #1 Source For Toronto Condos
Rooms
Real Estate Websites by Web4Realty
https://web4realty.com/

