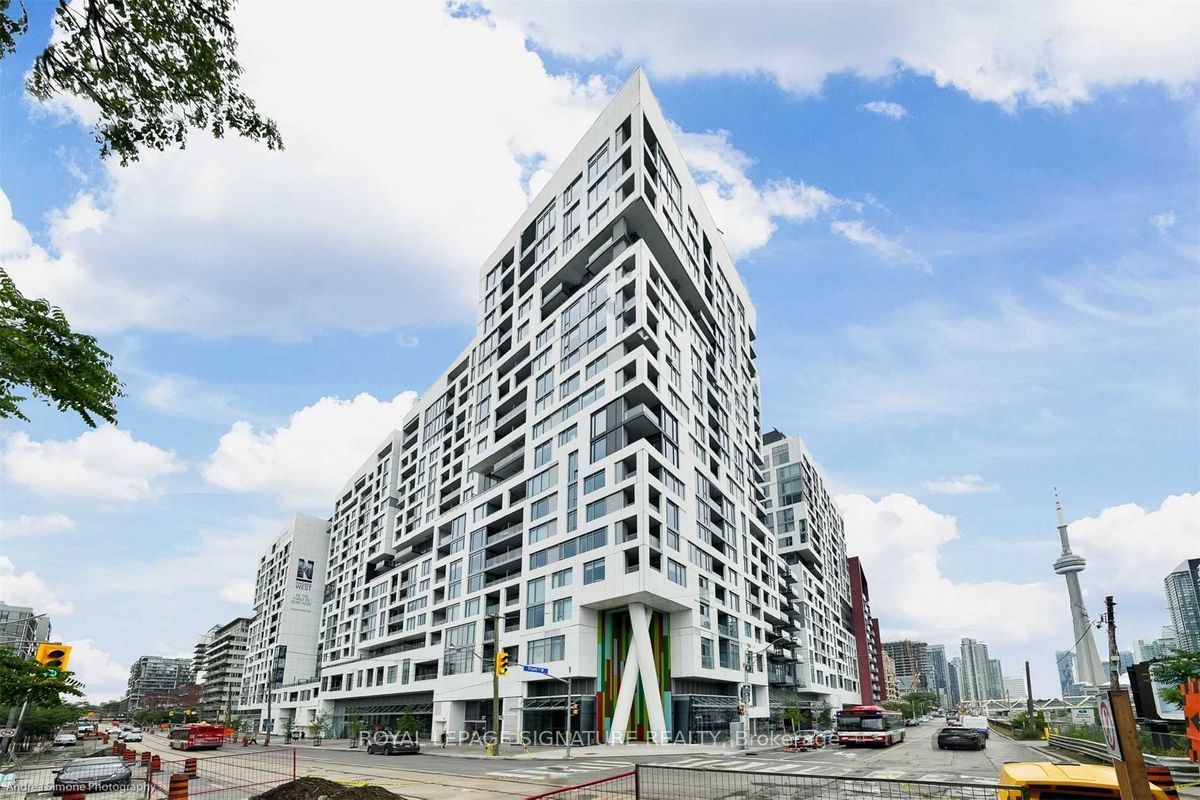
508-576 Front St W (Bathurst & Front)
Price: $2,500/Monthly
Status: For Rent/Lease
MLS®#: C8451414
- Community:Waterfront Communities C1
- City:Toronto
- Type:Condominium
- Style:Condo Apt (Apartment)
- Beds:1
- Bath:1
- Size:500-599 Sq Ft
- Age:0-5 Years Old
Features:
- ExteriorConcrete
- HeatingHeating Included, Forced Air, Gas
- AmenitiesBike Storage, Concierge, Gym, Outdoor Pool, Party/Meeting Room, Visitor Parking
- Lot FeaturesClear View
- Extra FeaturesCommon Elements Included
- CaveatsApplication Required, Deposit Required, Credit Check, Employment Letter, Lease Agreement, References Required
Listing Contracted With: ROYAL LEPAGE SIGNATURE REALTY
Description
Modern 1Br+Den Condo Built By Minto. Located At Front/Bathurst*96 Transit Score,91 Walk Score,95 Bike Score* Farm Boy Grocery Store On Main Flr. Next To Stackt Market, Steps To The Newly Built The Well, And In Heart of Popular King Street Restaurants. 20mins Walk To Billy Bishop Airport. High Ceiling, Floor-to-Ceiling Window With Unobstructed View, Bright & Functional Layout. Large Kitchen Island W/Lots Of Storage, Centre Island, Cook Top, Quartz Counter, Backsplash, Wood Flooring, Primary Rm Has Walk-In Closet. Outstanding Amenities:24Hr Concierge, Movement Haus Gym, Luxurious & Contemporary, Party Rm, Beautiful Courtyard, Rooftop Pool & Bar, Guest Rm, Visitor Parking, Bike Storage & So Much More!
Highlights
Move In Anytime! AAA Tenants Only. No Smoking & No Pets. Tenant Insurance and $200 Key Deposit. Min. 1 Year Lease.
Want to learn more about 508-576 Front St W (Bathurst & Front)?

Toronto Condo Team Sales Representative - Founder
Right at Home Realty Inc., Brokerage
Your #1 Source For Toronto Condos
Rooms
Real Estate Websites by Web4Realty
https://web4realty.com/

