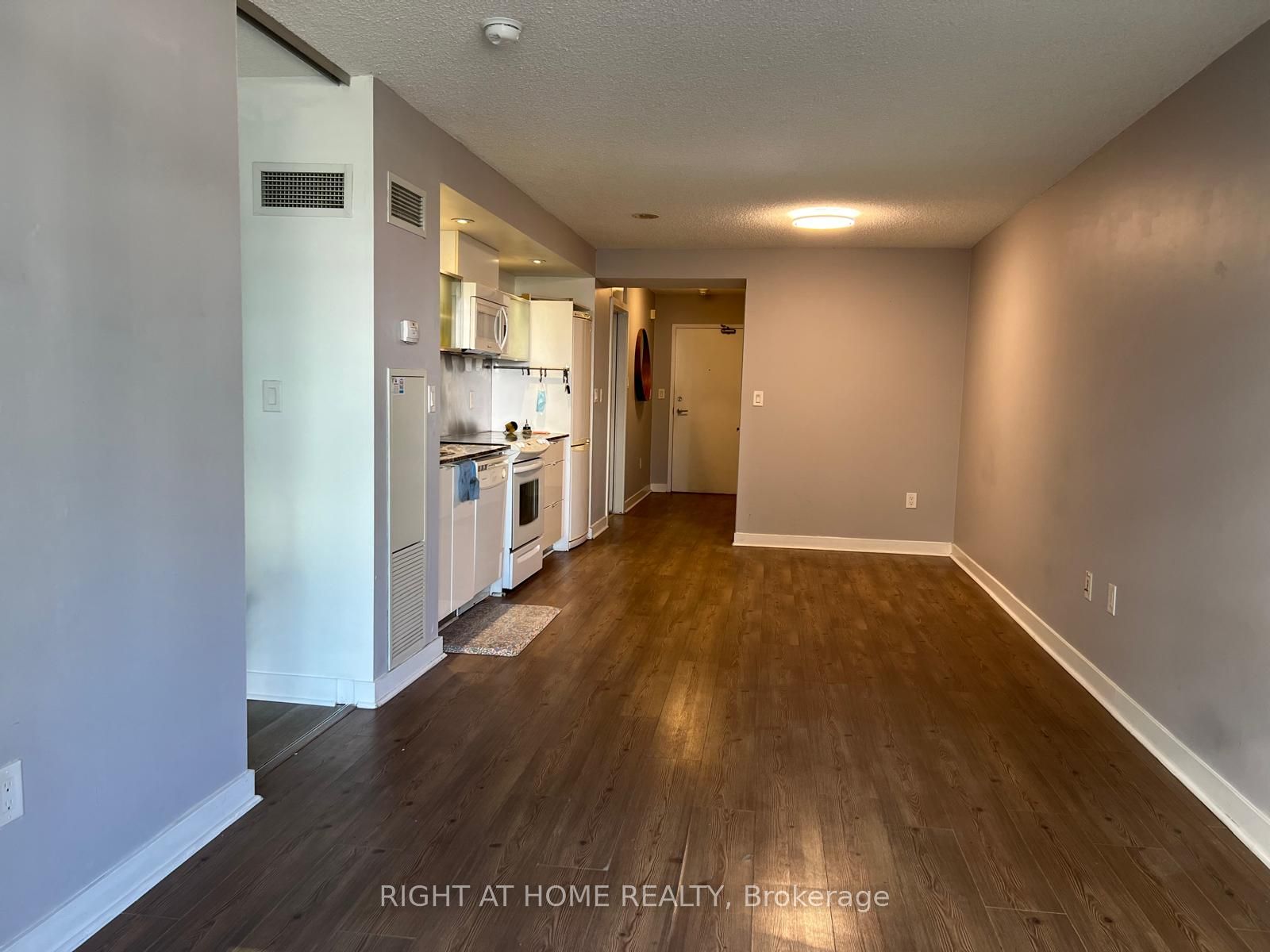
508-4K Spadina Ave (Front/ Spadina Ave)
Price: $2,900/Monthly
Status: For Rent/Lease
MLS®#: C8478910
- Community:Waterfront Communities C1
- City:Toronto
- Type:Condominium
- Style:Condo Apt (Apartment)
- Beds:1+1
- Bath:2
- Size:700-799 Sq Ft
- Garage:Underground
Features:
- ExteriorBrick
- HeatingHeating Included, Forced Air, Gas
- Sewer/Water SystemsWater Included
- Extra FeaturesCommon Elements Included
Listing Contracted With: RIGHT AT HOME REALTY
Description
Excellent High Demand Location Neo City Place Condo - Freshly Painted 1 Bedroom + Den (Den Can Be Used As 2nd Bedroom), 2 Bathrooms with full shower, 1 Parking And 1 Locker Are Included. Amenities: 24 Hr Concierge, Indoor Pool, Party Rm, Etc. Walking Distance To The Newly open The Well, Chinatown, Financial District, Rogers Center, Cn Tower, Parks, Entertainment, Grocery And Endless Restaurants, Close To Easy Transit And Qew Hwy Approx 733 Sqft + 97 Sqft Balcony As Per Builder's Plan *Pictures To Be Updated*
Highlights
Fridge, Stove, B/I Dishwasher, Dryer/Washer, 1 Parking And 1 Locker Building Amenities Include: Party Room, Outdoor Lounge & Indoor Swimming Pool
Want to learn more about 508-4K Spadina Ave (Front/ Spadina Ave)?

Toronto Condo Team Sales Representative - Founder
Right at Home Realty Inc., Brokerage
Your #1 Source For Toronto Condos
Rooms
Real Estate Websites by Web4Realty
https://web4realty.com/

