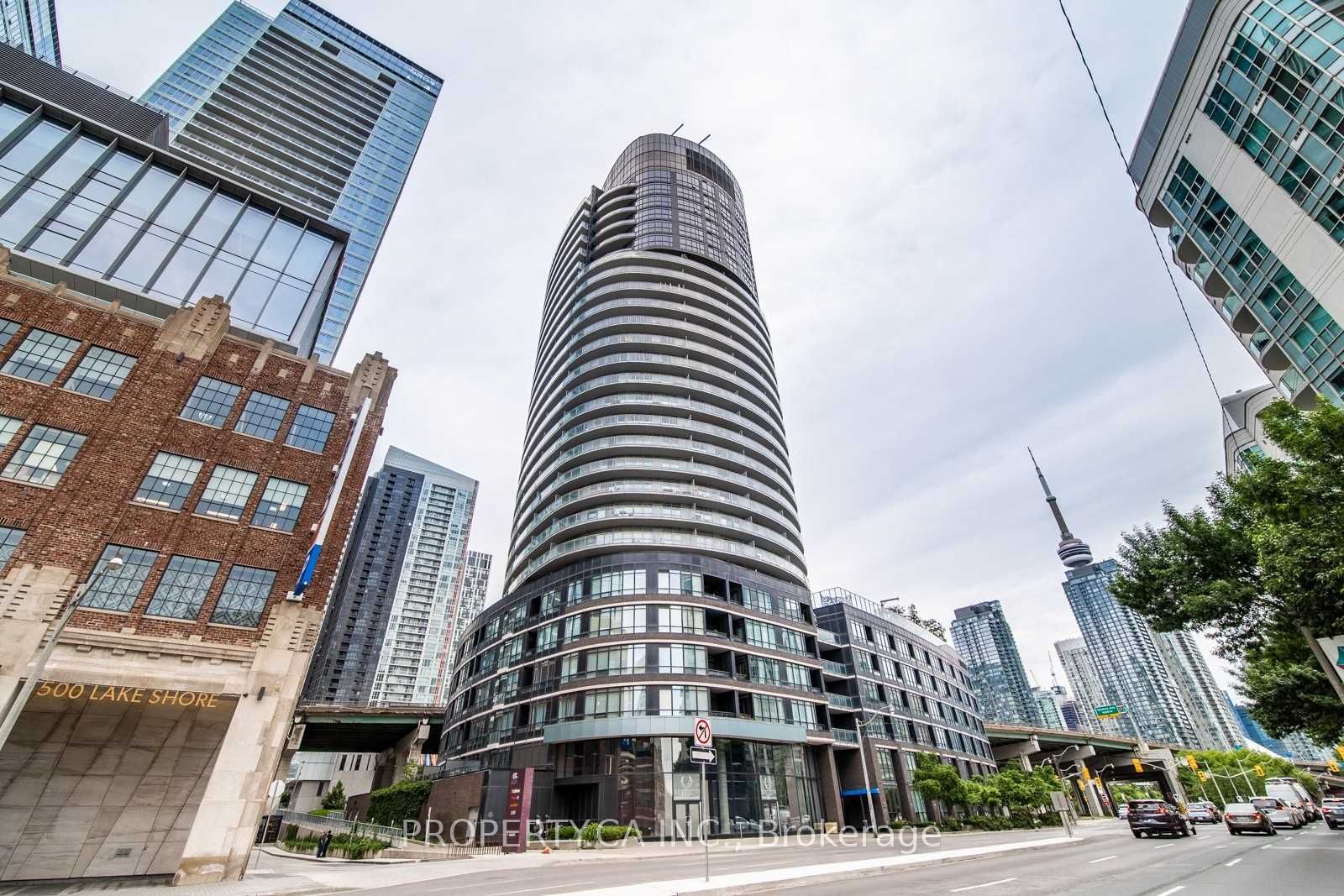
508-38 Dan Leckie Way (Lakeshore & Bathurst)
Price: $2,700/Monthly
Status: For Rent/Lease
MLS®#: C8424790
- Community:Waterfront Communities C1
- City:Toronto
- Type:Condominium
- Style:Condo Apt (Apartment)
- Beds:1+1
- Bath:1
- Size:700-799 Sq Ft
- Garage:Underground
- Age:11-15 Years Old
Features:
- ExteriorBrick, Concrete
- HeatingHeating Included, Forced Air, Gas
- Sewer/Water SystemsWater Included
- AmenitiesConcierge, Gym, Party/Meeting Room, Rooftop Deck/Garden
- Extra FeaturesCommon Elements Included
- CaveatsApplication Required, Deposit Required, Credit Check, Employment Letter, Lease Agreement, References Required
Listing Contracted With: PROPERTY.CA INC.
Description
Welcome to 38 Dan Leckie in Toronto's vibrant City place community, where urban living meets serene waterfront views! This meticulously maintained one-bedroom plus den condo with a view of the water from its open balcony.Step inside to discover a thoughtfully designed layout, where the den, complete with its own door and ample natural light, presents a versatile space ideal for a second bedroom, home office, or cozy retreat. The spacious kitchen beckons with modern finishes and plenty of room to whip up culinary delights, all while enjoying the soothing sight of the waterfront from the adjacent living area.This is in the prime location, just a stone's throw away from the waterfront promenade, where you can enjoy leisurely strolls, bike rides, or morning runs along the scenic trails. With the Well right across the street, Entertainment District, Rogers Centre, shops, restaurants, and nightlife destinations just a few minutes away.
Highlights
Vacant,Show Anytime. Freshly Painted and Professionally Cleaned.
Want to learn more about 508-38 Dan Leckie Way (Lakeshore & Bathurst)?

Toronto Condo Team Sales Representative - Founder
Right at Home Realty Inc., Brokerage
Your #1 Source For Toronto Condos
Rooms
Real Estate Websites by Web4Realty
https://web4realty.com/

