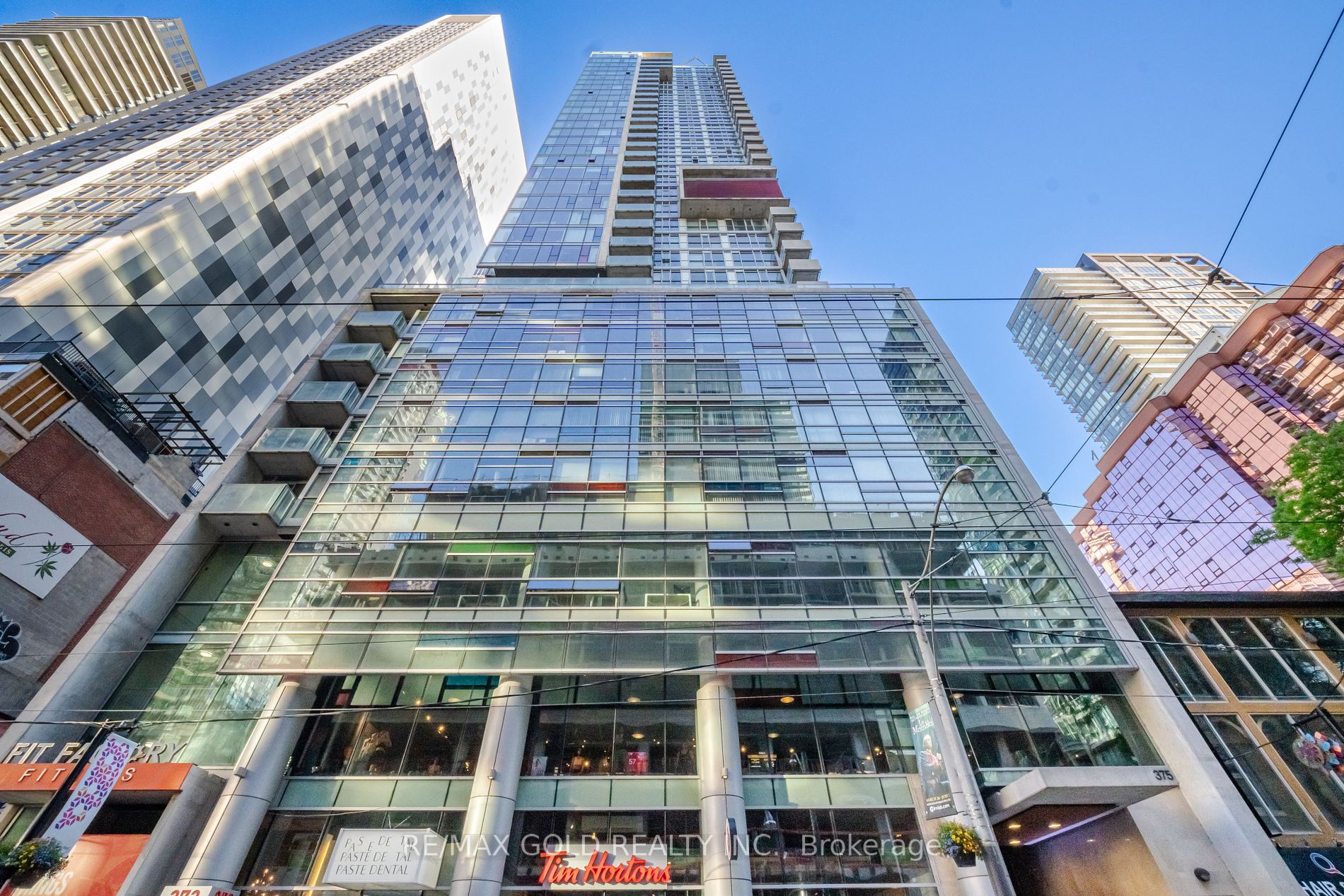
508-375 King St W (King St W & Spadina Ave)
Price: $2,395/Monthly
Status: For Rent/Lease
MLS®#: C9054696
- Community:Waterfront Communities C1
- City:Toronto
- Type:Condominium
- Style:Condo Apt (Apartment)
- Beds:1
- Bath:1
- Size:600-699 Sq Ft
- Garage:Underground
Features:
- ExteriorConcrete
- HeatingHeating Included, Heat Pump, Gas
- Sewer/Water SystemsWater Included
- AmenitiesBbqs Allowed, Concierge, Exercise Room, Party/Meeting Room, Rooftop Deck/Garden
- Lot FeaturesArts Centre, Park, Public Transit
- Extra FeaturesPrivate Elevator, Common Elements Included
- CaveatsApplication Required, Deposit Required, Credit Check, Employment Letter, Lease Agreement, References Required
Listing Contracted With: RE/MAX GOLD REALTY INC.
Description
Welcome to M5V Contemporary And Luxurious Living Right In Toronto's Most Desirable Area On King Street West. 651 Sqft Indoor Living Space Plus 31 Sqft Balcony.9' Exposed Concrete Ceilings, Brick Walls, Designer Light Fixtures, Mirrored Closet Doors, Wall Mounted Mirrors, Engineered Hardwood Floors, Stainless Steel Appliances. Thousands Spent On Modern Upgrades. Well Kept Unit/Like New. Excellent Building Amenities includes Concierge, Exercise Room, Rooftop Deck/Garden, Visitor Parking. Street Car At Door Steps, Walking Distance to CN Tower & Entertainment District,Minutes To Highway.
Highlights
Finished Better Than A Model Suite / Bring Your Fussiest Clients - Ready To Move In And Enjoy..
Want to learn more about 508-375 King St W (King St W & Spadina Ave)?

Toronto Condo Team Sales Representative - Founder
Right at Home Realty Inc., Brokerage
Your #1 Source For Toronto Condos
Rooms
Real Estate Websites by Web4Realty
https://web4realty.com/

