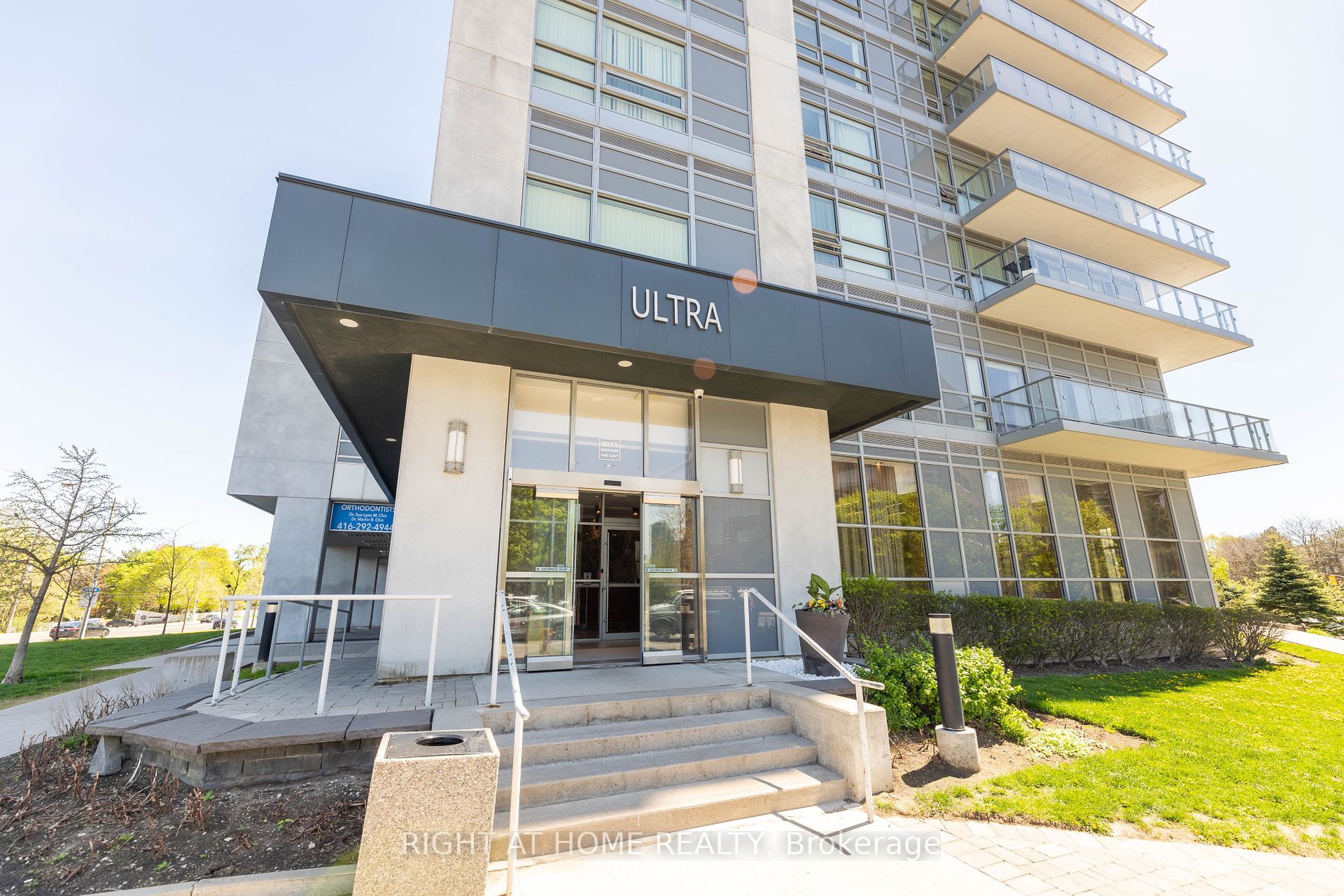
508-2015 Sheppard Ave E (Sheppard & Hwy 404)
Price: $475,000
Status: For Sale
MLS®#: C8320228
- Tax: $1,679.01 (2023)
- Maintenance:$411.13
- Community:Henry Farm
- City:Toronto
- Type:Condominium
- Style:Condo Apt (Apartment)
- Beds:1
- Bath:1
- Size:500-599 Sq Ft
- Garage:Underground
Features:
- ExteriorConcrete, Other
- HeatingForced Air, Gas
- Sewer/Water SystemsWater Included
- Extra FeaturesCommon Elements Included
Listing Contracted With: RIGHT AT HOME REALTY
Description
Convenient Location!Free Shuttle To Don Mills Subway Station. Luxury Condo By Monarch. Bright One Bedroom Unit. 517 Sq Ft Plus 40 Sq Ft Balcony. Unobstructed City View. Open Concept Modern Kitchen WithGranite Counters And Stainless Steel Appliances. Vinyl Flooring A Foyer, Living Dining Areas, And Kitchen.Close To HWY 404,401,Fairview Mall. The Building Features Excellent Amenities : Exercise/Gym/ Yoga Room, Indoor Swimming Pool, Sauna, Party Room,BBQ,Theatre, Guest Suite,Underground Visitor's Parking. 24/7 Concierge.
Want to learn more about 508-2015 Sheppard Ave E (Sheppard & Hwy 404)?

Toronto Condo Team Sales Representative - Founder
Right at Home Realty Inc., Brokerage
Your #1 Source For Toronto Condos
Rooms
Real Estate Websites by Web4Realty
https://web4realty.com/

