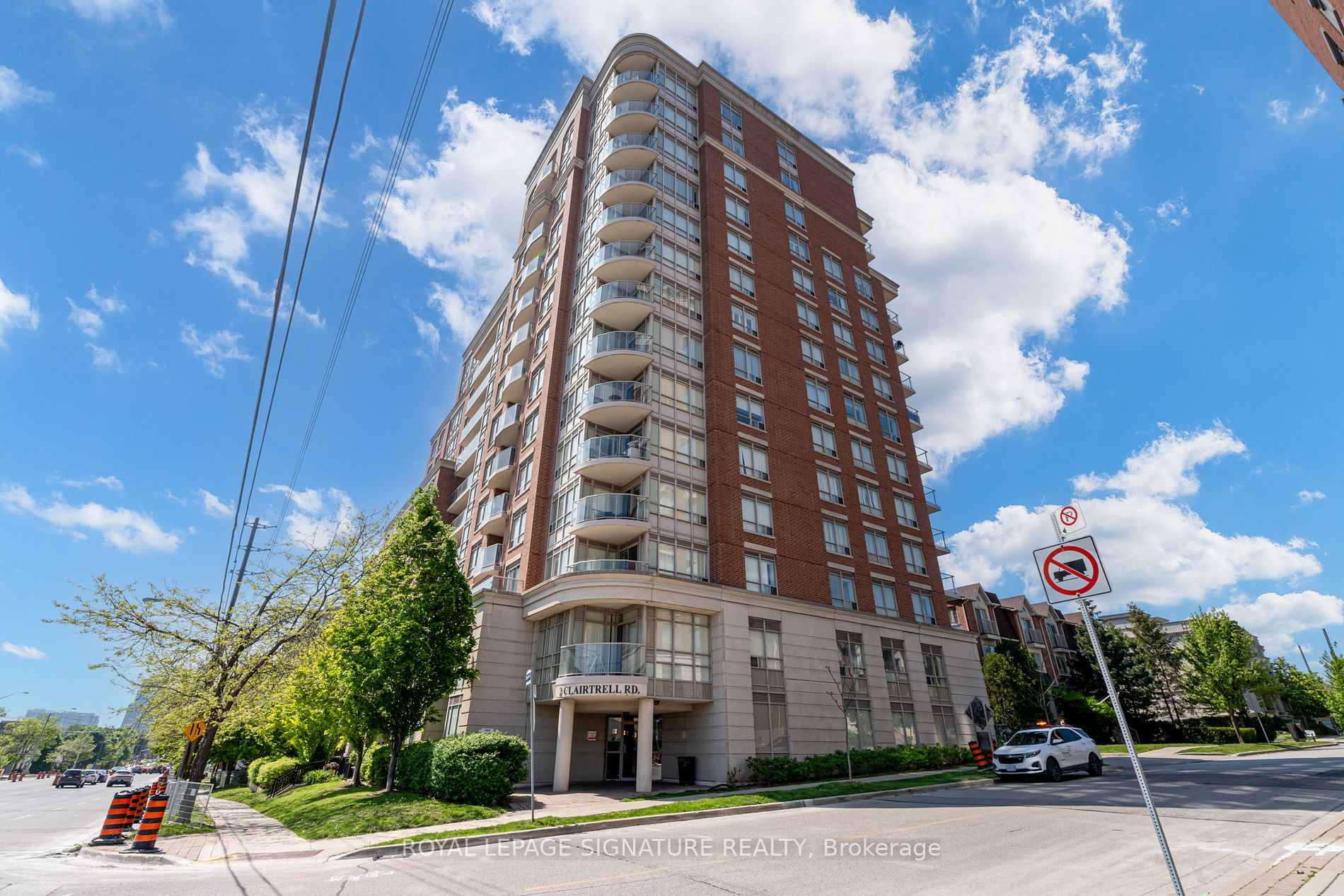
508-2 Clairtrell Rd (Bayview/Sheppard)
Price: $788,800
Status: Sale Pending
MLS®#: C8357136
- Tax: $2,698.4 (2023)
- Maintenance:$979.47
- Community:Willowdale East
- City:Toronto
- Type:Condominium
- Style:Condo Apt (Apartment)
- Beds:2
- Bath:2
- Size:900-999 Sq Ft
- Garage:Underground
Features:
- ExteriorBrick, Concrete
- HeatingHeating Included, Forced Air, Gas
- Sewer/Water SystemsWater Included
- AmenitiesConcierge, Exercise Room, Guest Suites, Party/Meeting Room, Rooftop Deck/Garden, Visitor Parking
- Lot FeaturesHospital, Library, Park, Public Transit, Rec Centre, School
- Extra FeaturesCommon Elements Included
Listing Contracted With: ROYAL LEPAGE SIGNATURE REALTY
Description
Wonderful opportunity to own beautiful ,sun-filled,completely renovated, spacious 2 bedroom,2 bath split plan condo unit in the luxurious Bayview Mansion.This unit stylish interior offers functional open concept living space with recently fully renovated bathrooms & modern kitchen with s/s appliances and quartz counter top.Quality engineered hardwood floors grace the space and adds warm and elegance.Retreat to your primary bedroom with walk in (organized to perfection)closet and relaxin spa-like renovated 4 pc bathroom.Large second bedroom offers custom silhouette shades for privacy and light protection and double closet with closet organizers.This contemporary space exudes sophistication and is located in one of Toronto's most prestigious neighbourhoods, steps away from the subway,shopping and dining at Bayview Village,buses,parks and schools.
Highlights
Awesome building with amenities including Gym,Sauna,Party Room,,Guest suite,Rooftop terrace with BBQ.Lots of visitor parking & 24 hrs concierge
Want to learn more about 508-2 Clairtrell Rd (Bayview/Sheppard)?

Toronto Condo Team Sales Representative - Founder
Right at Home Realty Inc., Brokerage
Your #1 Source For Toronto Condos
Rooms
Real Estate Websites by Web4Realty
https://web4realty.com/

