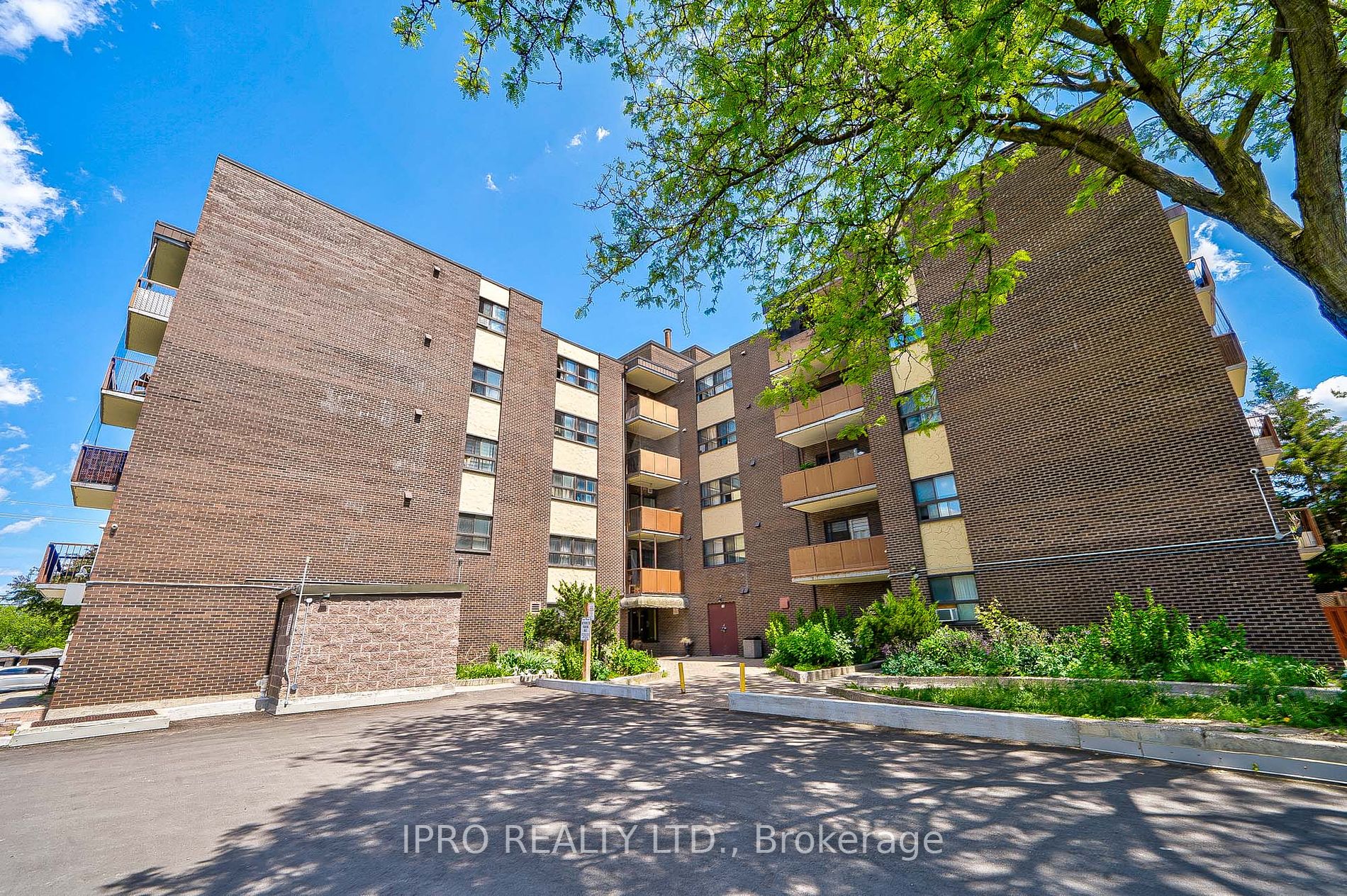
508-1445 Wilson Ave (Wilson Avenue & Montana Avenue)
Price: $589,999
Status: For Sale
MLS®#: W8483858
- Tax: $1,225.95 (2023)
- Maintenance:$670.92
- Community:Downsview-Roding-CFB
- City:Toronto
- Type:Condominium
- Style:Condo Apt (Apartment)
- Beds:3
- Bath:2
- Size:1000-1199 Sq Ft
- Garage:Underground
Features:
- ExteriorBrick
- HeatingBaseboard, Electric
- Sewer/Water SystemsWater Included
- Extra FeaturesCommon Elements Included
Listing Contracted With: IPRO REALTY LTD.
Description
Rarely Offered, Well Loved and Maintained Spacious 3 Bedroom, 2 Bath Apartment in Great Location! Perfect for first time home buyers or Anyone Looking for a Home in Convenient Location. This Unit Is In A Low Rise Apartment and Boasts a Private Balcony with Open Views, Renovated Bathroom, Updated Laminate Floorings in Bedrooms, And Ensuite Laundry. Minutes to Highway 400/401, TTC At Your DoorStep, Just 1 Bus to Wilson Station. Close to Humber River Hospital, Walmart, Grocery Stores, Banks, Sheridan Mall, Many Restaurants, And So Much More! Easy Commute to Yorkdale Mall, York University, Local Library, Community Centre, Church, Gym, Too Many to Name. View Virtual Tour!Building is Self Managed by Great Board of Directors and Well Maintained. Additional Parking Spaces Available to Rent Through Management. All Utilities Except Hydro Is Included in Maintenance, Unit Comes with 1 Underground Parking Space.
Highlights
Building is Self Managed by Great Board of Directors and Well Maintained. Additional Parking Spaces Available to Rent Through Management. All Utilities Except Hydro Is Included in Maintenance, Unit Comes with 1 Underground Parking Space.
Want to learn more about 508-1445 Wilson Ave (Wilson Avenue & Montana Avenue)?

Toronto Condo Team Sales Representative - Founder
Right at Home Realty Inc., Brokerage
Your #1 Source For Toronto Condos
Rooms
Real Estate Websites by Web4Realty
https://web4realty.com/

