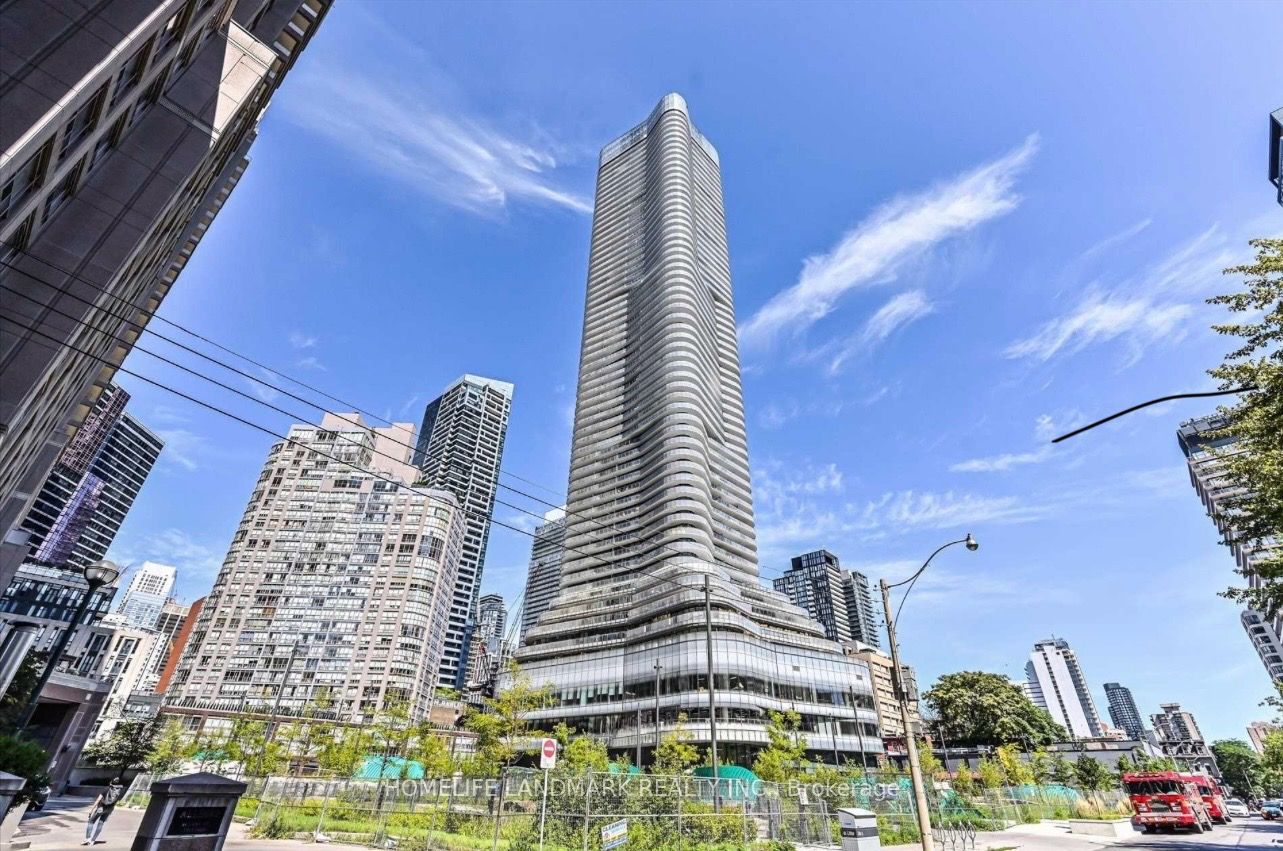
508-11 Wellesley St W (Yonge/Wellesley)
Price: $998,000
Status: For Sale
MLS®#: C9010533
- Tax: $5,006 (2024)
- Maintenance:$885.39
- Community:Bay Street Corridor
- City:Toronto
- Type:Condominium
- Style:Condo Apt (Apartment)
- Beds:2
- Bath:2
- Size:900-999 Sq Ft
- Garage:Underground
Features:
- ExteriorConcrete
- HeatingForced Air, Gas
- Extra FeaturesCommon Elements Included
Listing Contracted With: HOMELIFE LANDMARK REALTY INC.
Description
Great City Views Of Corner Unit 924 SQF With Super Large Wrap-Around 480 SQF Terrace In Luxury Condo "Wellesley On The Park". Bright and Sunny W /Fabulous Layout.2 Bedrms And 2 Spacious Full Bathrms, Modern Kitchen with B/I Appliances, Quartz Countertop & Backsplash. Customized High-end Roll Blinds For The Whole Unit.One Underground Parking Included. Close To Wellesley Subway, Shops, Restaurants, Steps To U Of T, Ryerson, Supermarkets, Entertainment, District, Financial District And Many More.
Highlights
B/I Fridge & Dishwasher, Cooktop, Oven And Microwave, Range Hood, Washer/Dryer.
Want to learn more about 508-11 Wellesley St W (Yonge/Wellesley)?

Toronto Condo Team Sales Representative - Founder
Right at Home Realty Inc., Brokerage
Your #1 Source For Toronto Condos
Rooms
Real Estate Websites by Web4Realty
https://web4realty.com/

