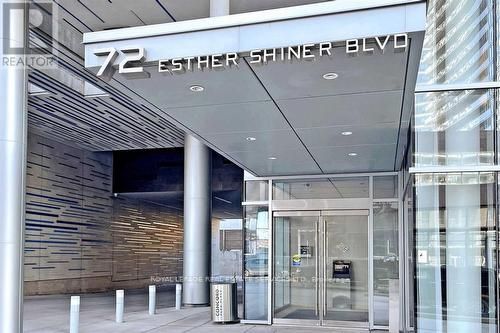
507-72 Esther Shiner Blvd (Sheppard And Leslie)
Price: $899,000
Status: For Sale
MLS®#: C8312898
- Tax: $2,994.83 (2023)
- Maintenance:$855.04
- Community:Bayview Village
- City:Toronto
- Type:Condominium
- Style:Condo Apt (Apartment)
- Beds:2+1
- Bath:2
- Size:1000-1199 Sq Ft
- Garage:Underground
Features:
- ExteriorConcrete, Stucco/Plaster
- HeatingHeating Included, Forced Air, Gas
- Sewer/Water SystemsWater Included
- Extra FeaturesCommon Elements Included
Listing Contracted With: ROYAL LEPAGE REAL ESTATE SERVICES LTD.
Description
Welcome to this spacious, light filled corner unit in the Concord Park Place Development.Featuring an open floor plan, modern kitchen and two bedrooms plus a den. Steps from Bayview Village, shops, restaurants and transit. Situated in between the 401 and DVP this condo is everything you have been looking for.
Highlights
Includes stove, range hood, fridge, B/I dishwasher, washer and dryer. All electrical fixtures and window coverings. Finished development includes park, walking trail, ponds, new retail and more.
Want to learn more about 507-72 Esther Shiner Blvd (Sheppard And Leslie)?

Toronto Condo Team Sales Representative - Founder
Right at Home Realty Inc., Brokerage
Your #1 Source For Toronto Condos
Rooms
Real Estate Websites by Web4Realty
https://web4realty.com/

