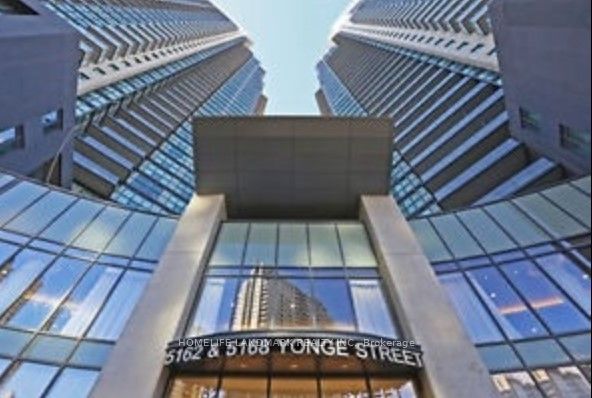
507-5168 Yonge St (Yonge & Park Home Ave)
Price: $2,850/Monthly
Status: For Rent/Lease
MLS®#: C8404020
- Community:Willowdale West
- City:Toronto
- Type:Condominium
- Style:Condo Apt (Apartment)
- Beds:1+1
- Bath:1
- Size:600-699 Sq Ft
- Garage:Underground
Features:
- ExteriorConcrete
- HeatingHeating Included, Forced Air, Gas
- Sewer/Water SystemsWater Included
- AmenitiesExercise Room, Indoor Pool, Party/Meeting Room, Recreation Room, Rooftop Deck/Garden
- Lot FeaturesPrivate Entrance, Library, Rec Centre, School
- CaveatsApplication Required, Deposit Required, Credit Check, Employment Letter, Lease Agreement, References Required
Listing Contracted With: HOMELIFE LANDMARK REALTY INC.
Description
North York's Premium Condo One Bedroom + Den With Newly Renovated Luxury Hardwood Floors & Direct Underground Access To Subway. 698 Sqft Open Concept Layout With Giant Terrace. Large Den That Can Be Used As An Office & Guest Room. 20000 Sqft Of Gibson Club With 2 Story Lobby. Steps Away From Central Library, Theater, Loblaws, Banks, Shopping Centre, Restaurants. Amenities Include Swimming Pool, Sauna, Gym, Party Rm, Etc. One Parking & One Locker Included
Highlights
All Window Coverings, All Elfs, Stove, Fridge, Dw, Microwave With Hood Fan, Stacked Washer & Dryer.
Want to learn more about 507-5168 Yonge St (Yonge & Park Home Ave)?

Toronto Condo Team Sales Representative - Founder
Right at Home Realty Inc., Brokerage
Your #1 Source For Toronto Condos
Rooms
Real Estate Websites by Web4Realty
https://web4realty.com/

